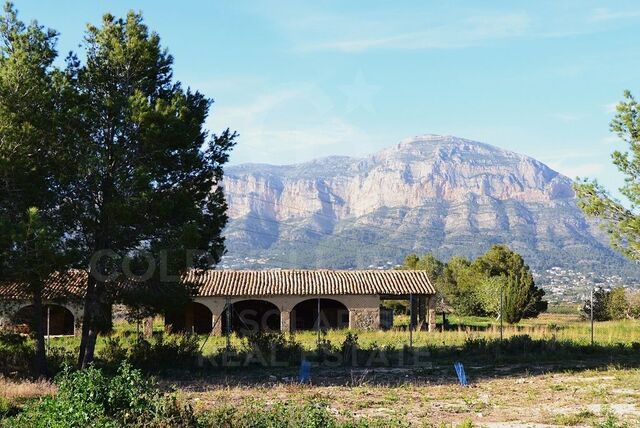- Spanien
- Barcelona provincia
- Barcelona ciudad
- Barcelona
- Sant Martí
- Diagonal Mar i el Front Marítim del Poblenou
Ihre Suche
Wohnungen zum Verkauf in Diagonal Mar i El Front Marítim del Poblenou, Barcelona
24 Wohnungen zum Verkauf in Diagonal Mar i El Front Marítim del Poblenou, Barcelona - Coldwell Banker Prestige Real Estate
Zuletzt angesehene Immobilien


 de
de 









































