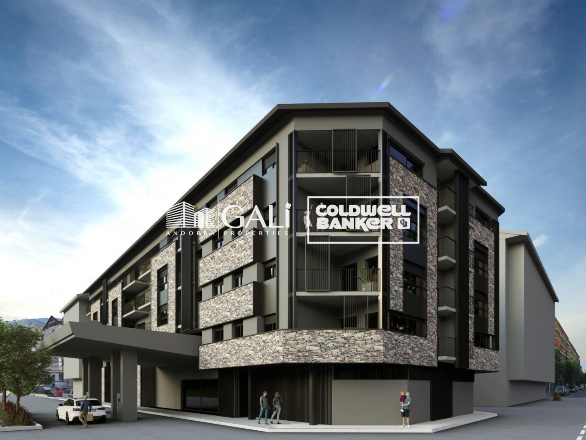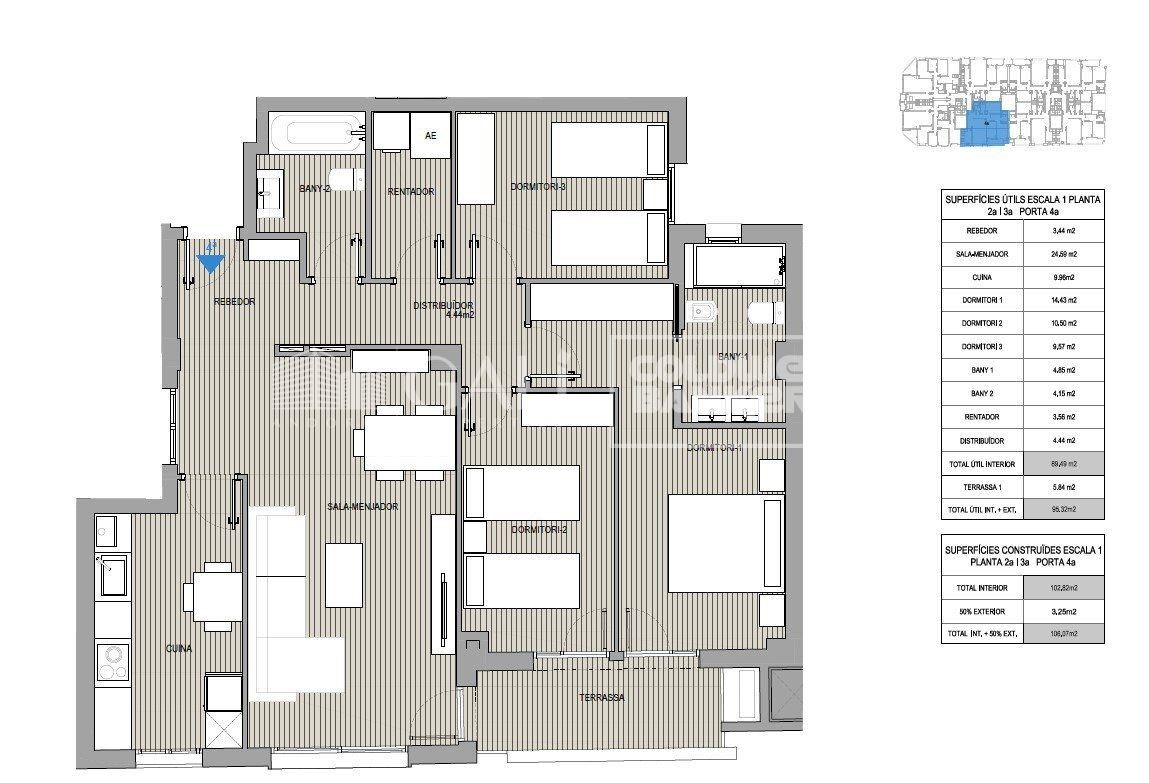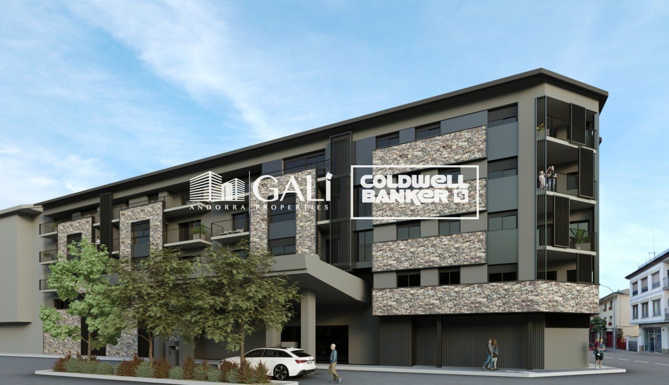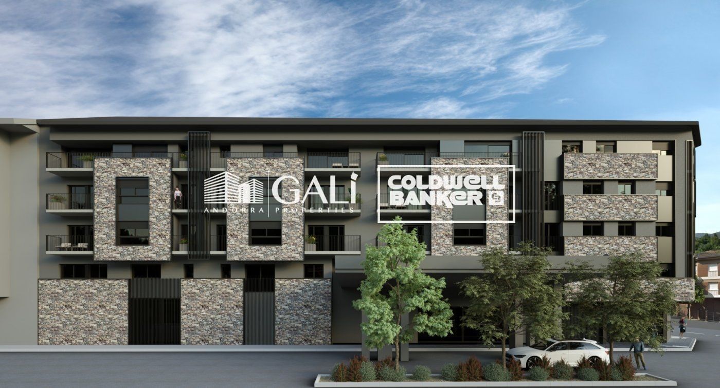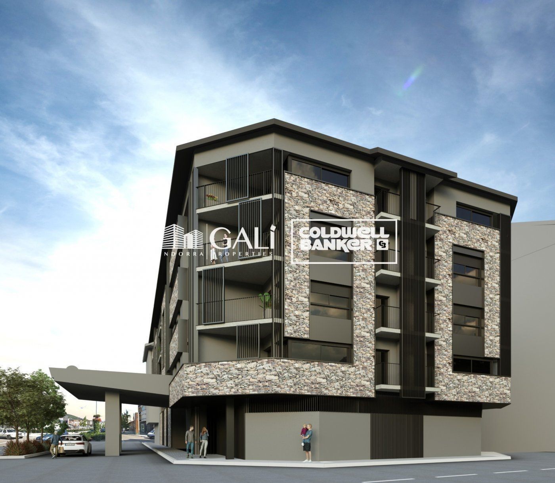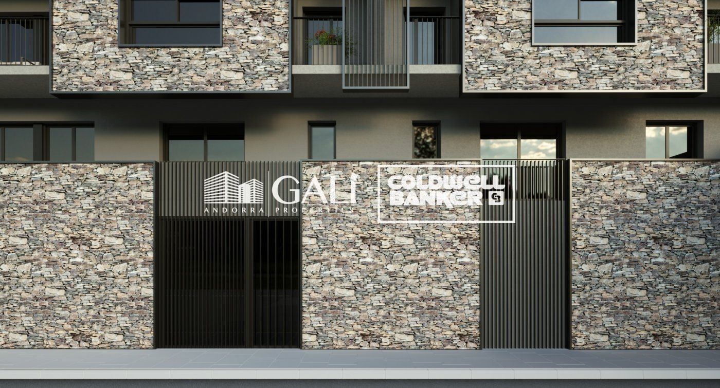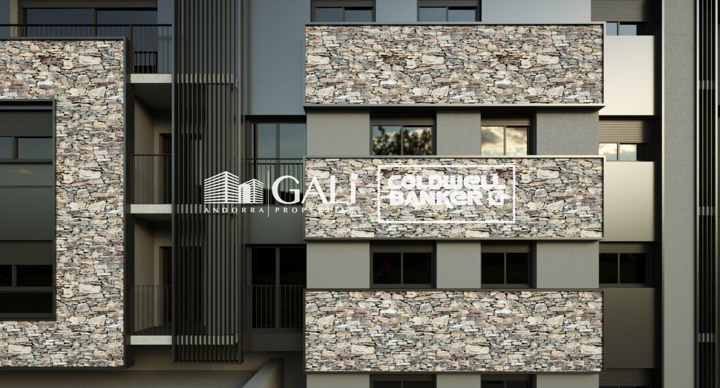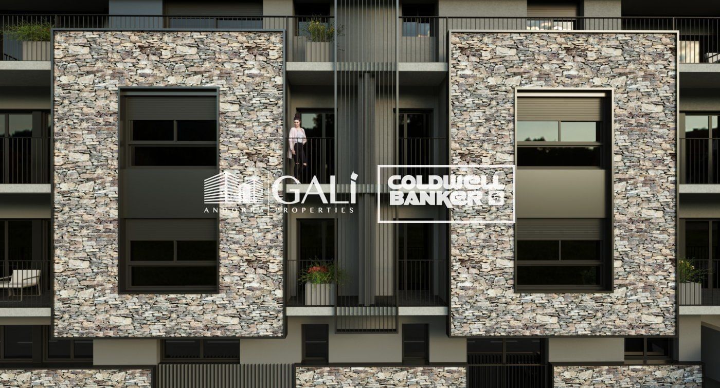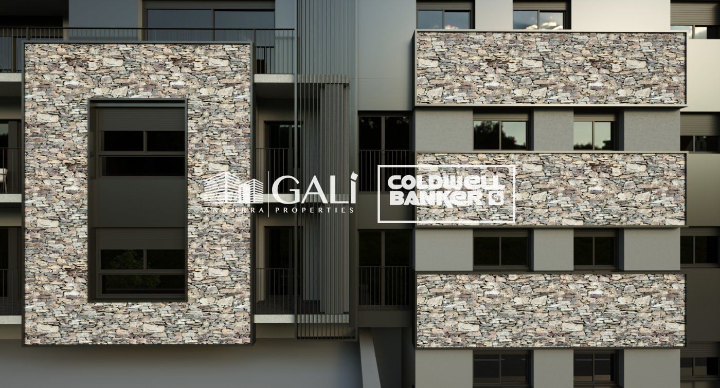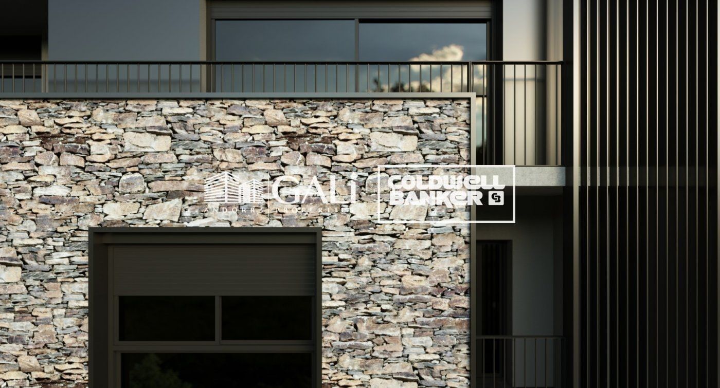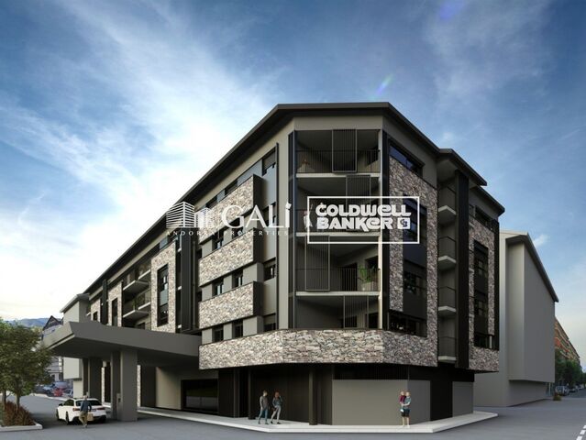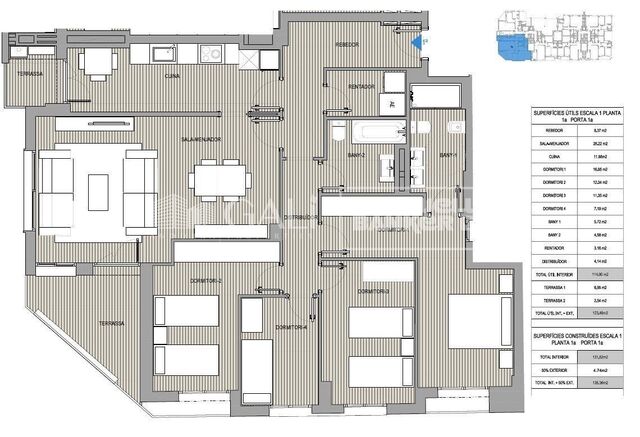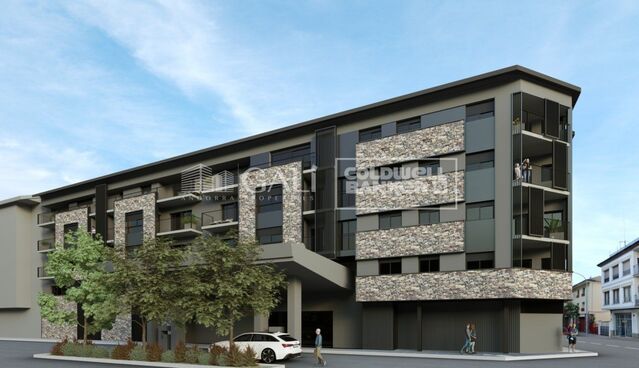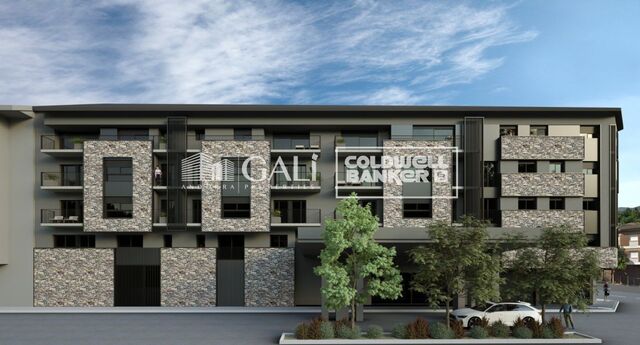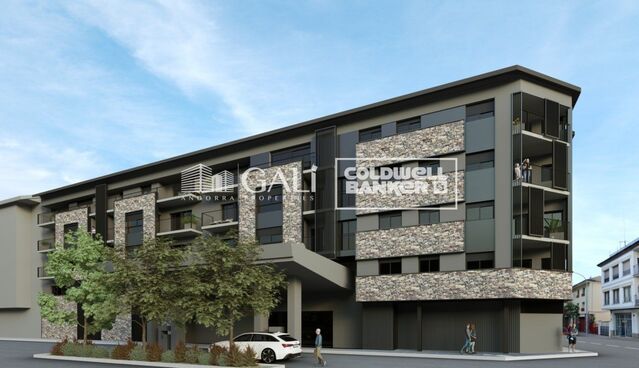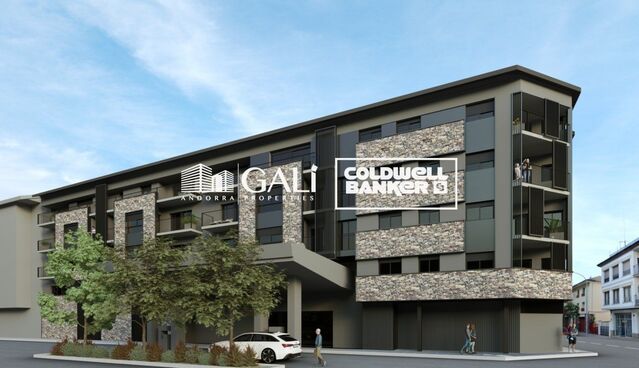Apartment 3 Schlafzimmer Verkauf La Seu d'Urgell
#ref:02920/5210
Immobilieninformationen
In der Nähe des Strandes / Meeres
-
 A
92-100
A
92-100 -
 B
81-91
B
81-91 -
 C
69-80
C
69-80 -
 D
55-68
D
55-68 -
 E
39-54
E
39-54 -
 F
21-38
F
21-38 -
 G
1-20
G
1-20
über La Seu d'Urgell
La Seu d'Urgell ist eine charmante Stadt in der Comarca Alt Urgell, in der Provinz Lleida, in Katalonien, Spanien. Diese Region liegt im Herzen der katalanischen Pyrenäen, umgeben von beeindruckenden Berglandschaften und durchquert vom Fluss Segre.
Die Lage von La Seu d'Urgell ist strategisch, da sie in der Nähe der Grenze zu Andorra und Frankreich liegt, was sie zu einem wichtigen Durchgangs- und Verbindungszentrum in der Region macht. Trotz ihrer bergigen Umgebung ist die Stadt gut durch Straßen erschlossen, was den Zugang zu anderen Regionen Kataloniens und den Nachbarländern erleichtert.
Einer der Hauptvorteile des Lebens in La Seu d'Urgell ist die Lebensqualität. Die Stadt bietet eine ruhige und friedliche Umgebung, ideal für diejenigen, die dem Trubel des Stadtlebens entfliehen möchten. Mit einem gemäßigten Klima und einer beeindruckenden natürlichen Umgebung ist La Seu d'Urgell perfekt für Outdoor-Aktivitäten wie Wandern, Radfahren, Klettern und Skifahren.
Die Stadt bietet eine breite Palette von Dienstleistungen und Annehmlichkeiten, die eine hohe Lebensqualität für ihre Bewohner gewährleisten. Von medizinischen und Bildungseinrichtungen bis hin zu lokalen Geschäften und Restaurants bietet La Seu d'Urgell alles, was man für die täglichen Bedürfnisse seiner Bewohner benötigt.
Was Aktivitäten betrifft, bietet La Seu d'Urgell eine Vielzahl von Optionen für jeden Geschmack. Sportbegeisterte können Aktivitäten wie Rafting, Kajakfahren, Paragliding und Skifahren in den nahegelegenen Skigebieten genießen. Die Stadt beherbergt auch das ganze Jahr über kulturelle Veranstaltungen und Festivals mit Musik, Theater und traditionellen Feierlichkeiten.
Der Immobilienmarkt in La Seu d'Urgell ist vielfältig und bietet Optionen für verschiedene Budgets und Vorlieben. Von Apartments im Stadtzentrum bis hin zu ländlichen Häusern in den umliegenden Dörfern gibt es eine breite Palette von Möglichkeiten für diejenigen, die in der Region ansässig werden möchten. Darüber hinaus machen die Stabilität des Immobilienmarktes und die attraktive natürliche Umgebung La Seu d'Urgell zu einer attraktiven Option sowohl für dauerhafte Bewohner als auch für Investoren.

 de
de 