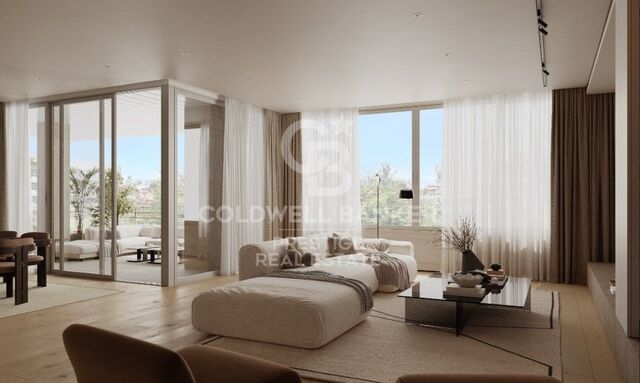Vallvidrera - Tibidabo - Les Planes, Barcelona
Wonderful house for sale in Vallvidrera with views of Barcelona, a large garden and pool
483 m²Größe8.000 m²Grundstück83 Bäder
This magnificent tower extends over 483 square meters on a dreamy plot of 8,000 square meters. With a construction dating back to 1980, this property offers a spacious and versatile space spread over four floors, including a ground floor plus three levels. Additionally, it features a hydraulic elevator with 4 stops for added convenience. This exceptional building is suitable for various options, from offices to a complete residence, or even a combination of both, allowing you to enjoy spectacular views of the city of Barcelona and the sea.
The southeast orientation provides sunshine throughout the day, and its main features include bright spaces, open-plan living areas, a generous garden, terraces, and a private pool. The property is excellently connected with dual access, from the city of Barcelona via a private road, as well as from Vallvidrera via a public street. Furthermore, it is only a 2-minute walk from the Vallvidrera Funicular and 20 minutes from the airport.
The property's distribution is as follows:
On the Ground Floor or Level -4, you will find a 52-square-meter summer dining room, which can also be used as a multipurpose room, an office, or even a home theater. This space opens up to a splendid garden with a barbecue and a generous pool. Additionally, on this level, there is a small kitchen, a shower room, a single room, a storage room, and the elevator machinery room.
On this same floor, there is an extensive garden area of approximately 2,000 square meters, with direct vehicle access and ample parking space, on a total land area of about 8,000 square meters.
On the 1st Floor or Level -3, a 40-square-meter multipurpose room offers stunning views of Barcelona and can be adapted to your needs, whether as an office, a game room, etc. You will also find a single room on this floor.
The 2nd Floor or Level -2 features a spacious 50-square-meter living-dining room with a fireplace, an open kitchen of 22 square meters equipped with natural gas, a toilet, a laundry room, and access to a 28-square-meter covered terrace.
On the 3rd Floor or Level -1, you will find two en-suite bedrooms, each with its own bathroom, and a 30-square-meter terrace.
The 4th Floor or Upper Street Level offers two double bedrooms, a bathroom, and access to a 150-square-meter covered building terrace with impressive views and a chillout area.
Additionally, the property has access from two different points for vehicles. In the rest of the estate, there is a two-level construction with 55 square meters plus 28 square meters, which can be used as a residence for a caretaker or guests. Also, next to the pool, you will find a toilet, a changing room, and a small storage area.
Vallvidrera, a charming mountain neighborhood on the outskirts of Barcelona, offers a stunning natural environment with panoramic views of the city and the Mediterranean Sea. Its green-lined streets provide a peaceful and relaxing atmosphere, perfect for those looking to escape the urban hustle without going too far. With hiking and cycling routes and a funicular for easy access to Collserola, it's a paradise for nature lovers. Despite its rural setting, Vallvidrera has local amenities, shops, restaurants, and a welcoming community, making it an ideal place for families and professionals seeking a balanced life between the mountains and the city.
Purchase expenses and taxes are not included.
#ref:CB4320LL


 de
de 




































