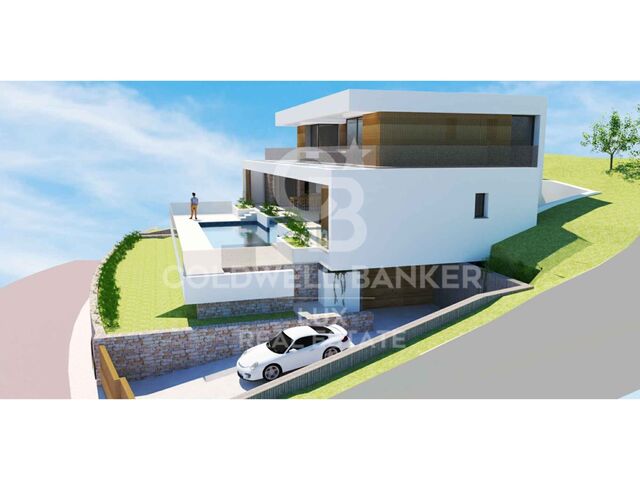- Spain 1.774
- Girona - Costa Brava 211
- Alt Empordà 128
- El Port de la Selva 5
- Barlovent 4
Your search
Properties for sale in Barlovent, El Port de la Selva
4 Properties for sale in Barlovent, El Port de la Selva
Others properties for sale near Barlovent, El Port de la Selva


 en
en 





