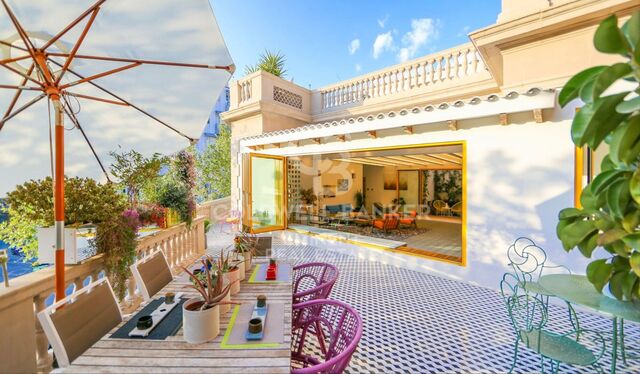- Spanien
- Costa del Sol
- Cádiz
- Sotogrande
- Sotogrande Alto
Spectacular apartments in Sotogrande
Größe
122.8 m²
Schlafzimmer
3
Bäder
2
Preis
640.000 €
We present this fantastic residential project of new apartments and penthouses of 2 and 3 bedrooms of contemporary and Mediterranean style located in the heart of the famous resort San Roque Club.
The plot has a privileged location on the famous 'Old Course' golf course that literally surrounds it. It is an emerald green oasis, with predominant ocean views.
The property is located in San Roque Club, between Valderrama Golf and the Real Club de Golf de Sotogrande, just 20 minutes from Gibraltar Airport and 90 minutes from the airports of Malaga and Jerez.
Very close to the leisure and sports facilities of La Marina de Sotogrande, the Sotogrande International School, shopping centers and the fine sandy beaches of Alcaidesa, Sotogrande and Guadiaro.
The complex consists of 80 apartments in 10 three-storey buildings, grouped in three phases surrounding the 3 communal swimming pools.
Each building has only 8 large apartments, arranged in three levels (ground, first and penthouse), two of them with 2 bedrooms and the rest with 3 bedrooms, and 2 bathrooms.
Subway parking space and storage room included in the price.
#ref:CBSH55
The plot has a privileged location on the famous 'Old Course' golf course that literally surrounds it. It is an emerald green oasis, with predominant ocean views.
The property is located in San Roque Club, between Valderrama Golf and the Real Club de Golf de Sotogrande, just 20 minutes from Gibraltar Airport and 90 minutes from the airports of Malaga and Jerez.
Very close to the leisure and sports facilities of La Marina de Sotogrande, the Sotogrande International School, shopping centers and the fine sandy beaches of Alcaidesa, Sotogrande and Guadiaro.
The complex consists of 80 apartments in 10 three-storey buildings, grouped in three phases surrounding the 3 communal swimming pools.
Each building has only 8 large apartments, arranged in three levels (ground, first and penthouse), two of them with 2 bedrooms and the rest with 3 bedrooms, and 2 bathrooms.
Subway parking space and storage room included in the price.
#ref:CBSH55
Immobilieninformationen
zone
Costa del Sol
Gegend
Cádiz
standort
Sotogrande
district
Sotogrande Alto
Objekt typ
Neubau
Referenz
CBSH55_E
Schlafzimmer
3
Bäder
2
Bebaute Fläche
122.8 m2
In der Nähe des Strandes / Meeres
lift
Energiezertifikat
- Ausstehend
über Sotogrande
Sotogrande ist eine exklusive Urbanisation in der Region Andalusien, in der Provinz Cádiz im Süden Spaniens. Bekannt für seine luxuriösen Immobilien, Weltklasse-Golfplätze und Jachthäfen, ist Sotogrande ein Traumziel für diejenigen, die einen anspruchsvollen Lebensstil an der Mittelmeerküste suchen.

 de
de 




































