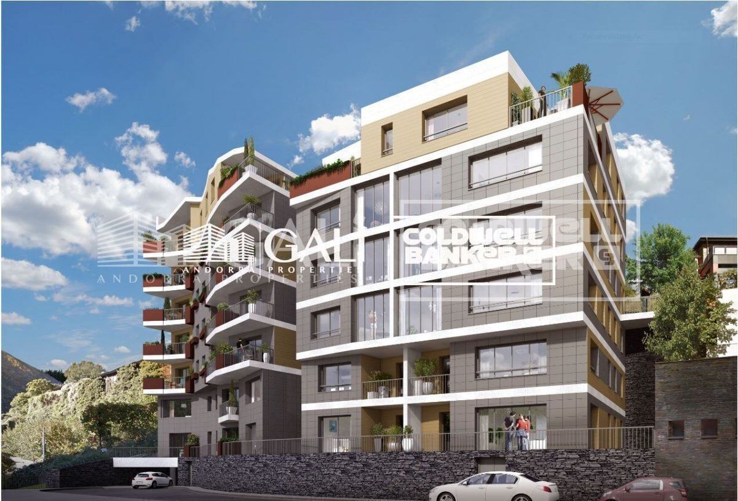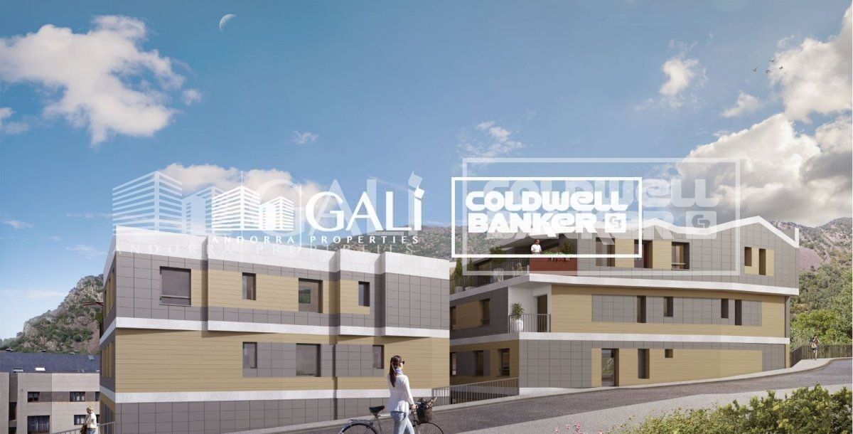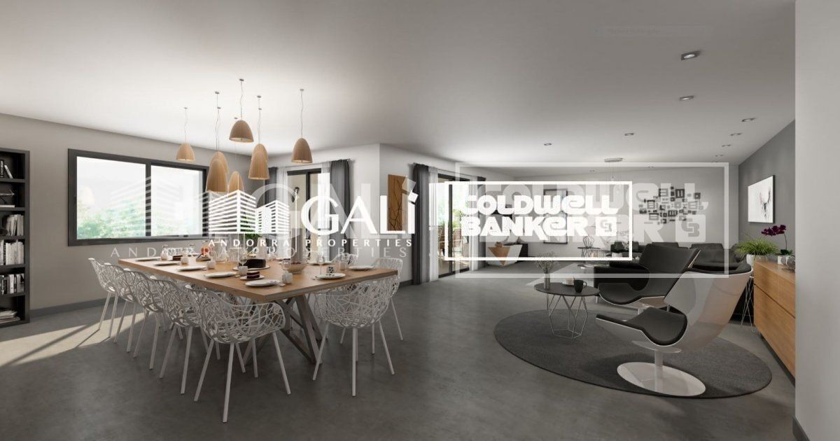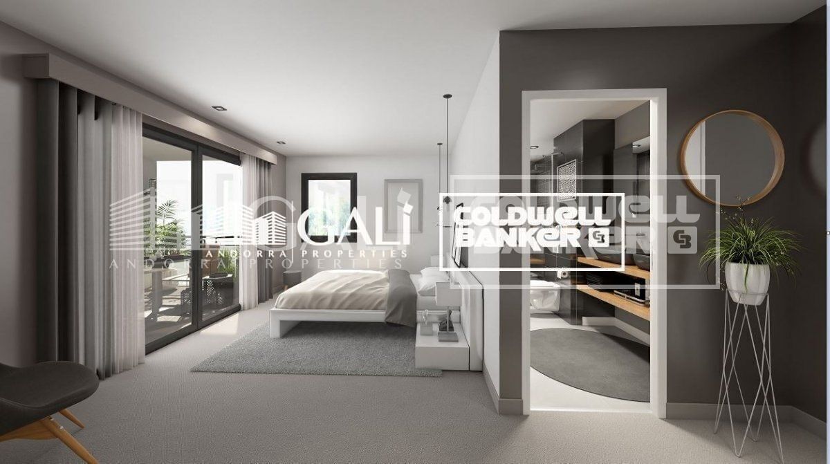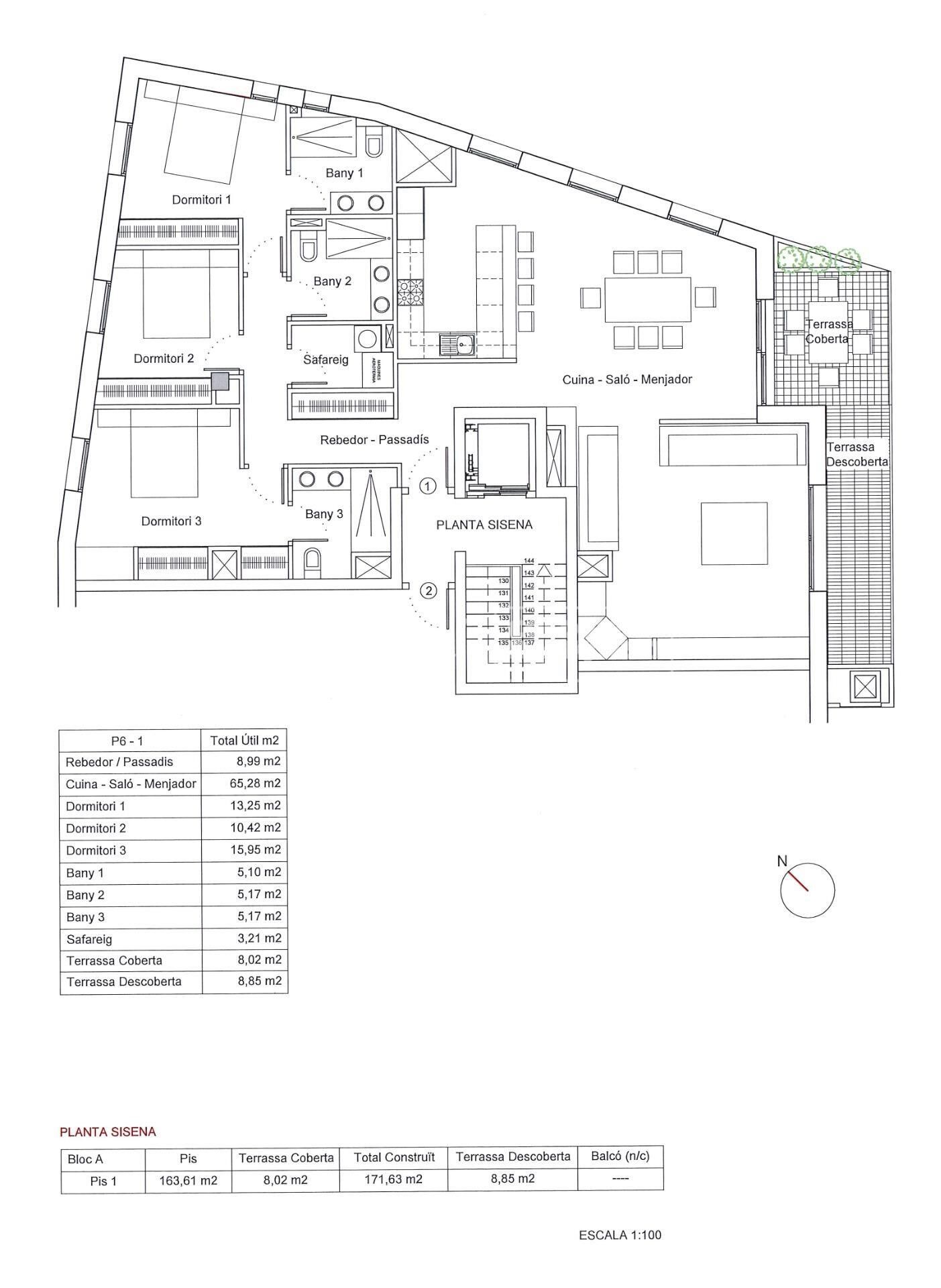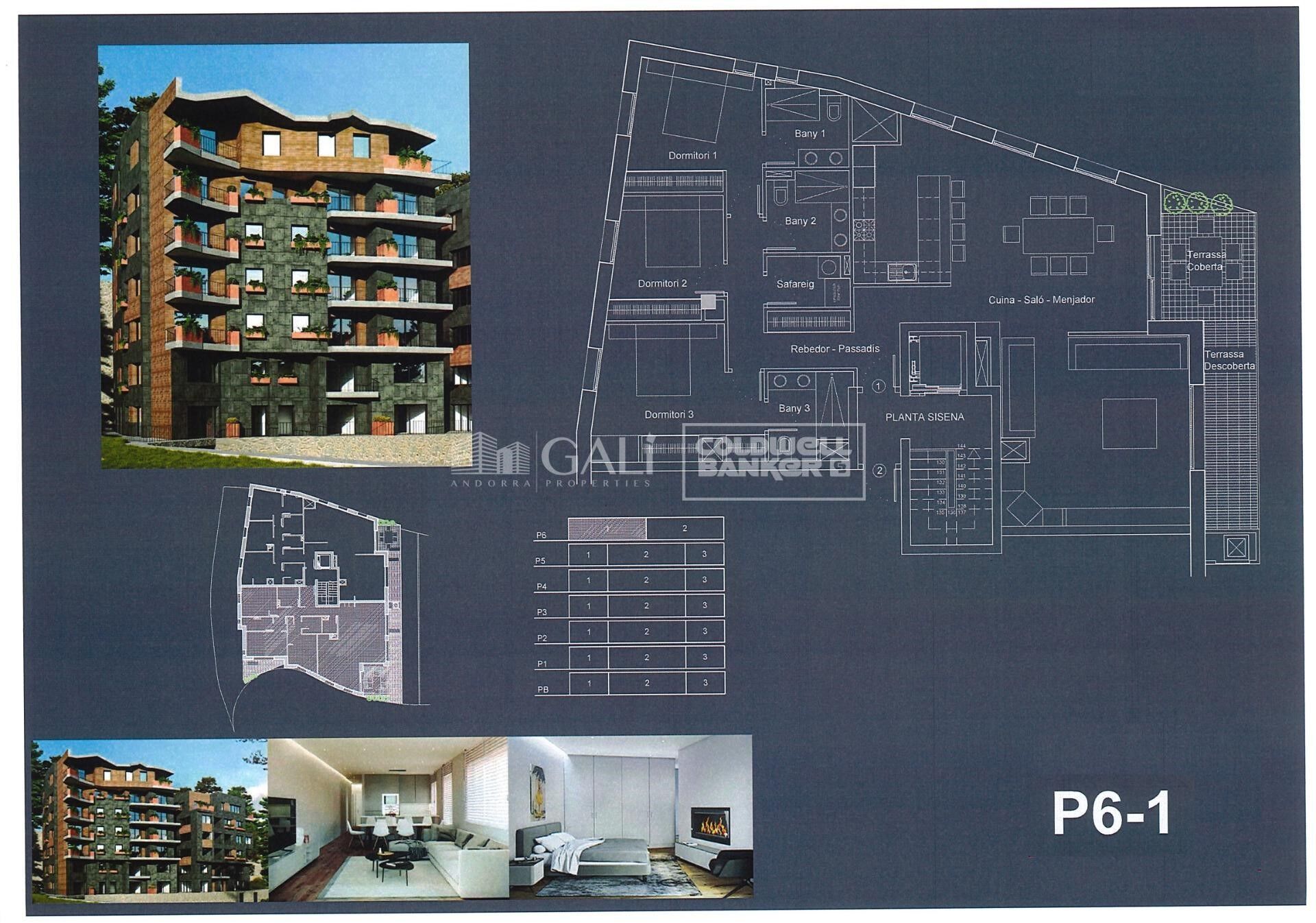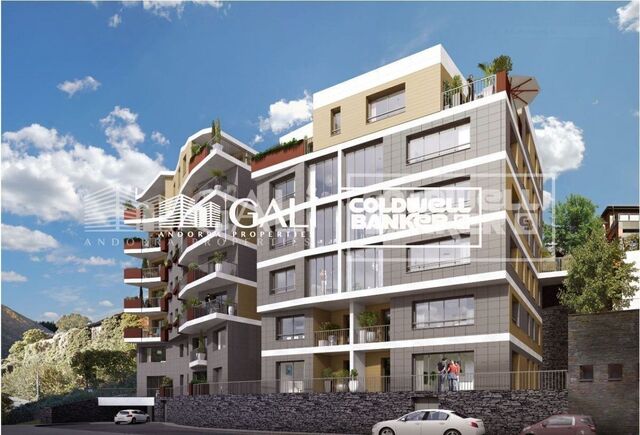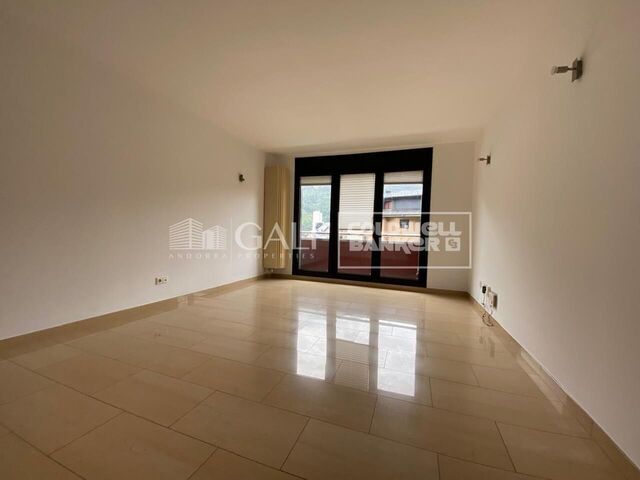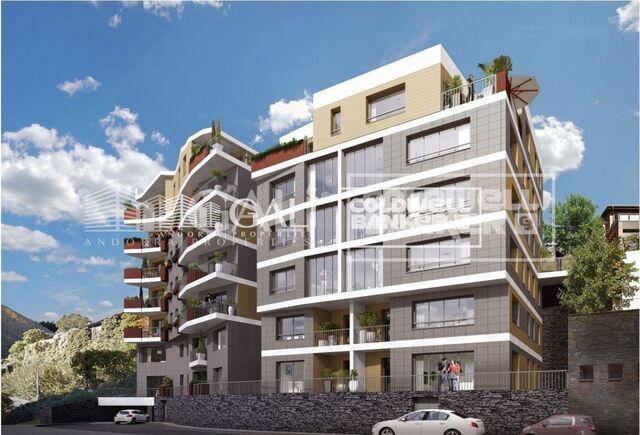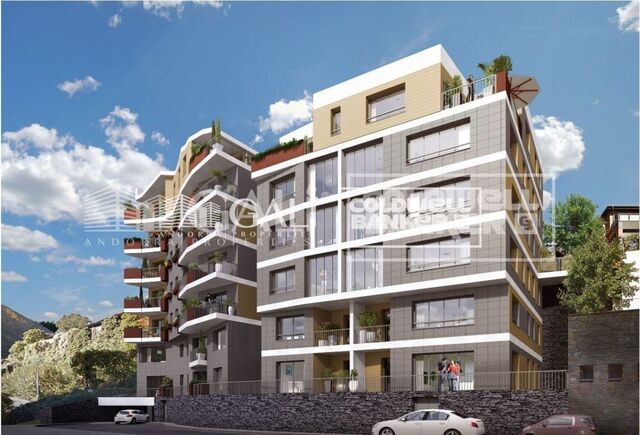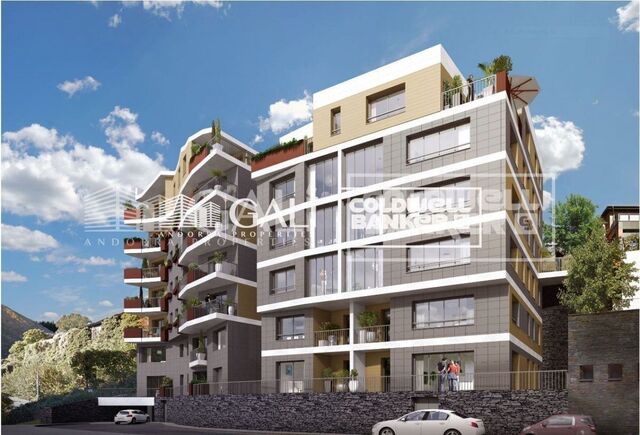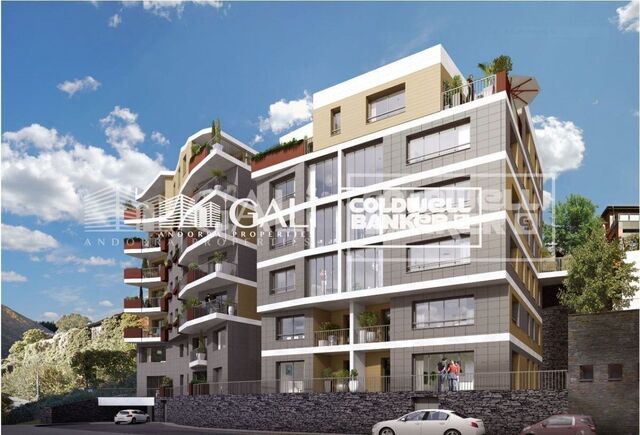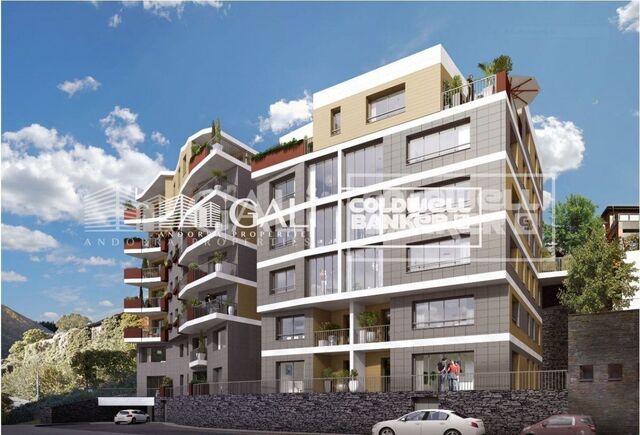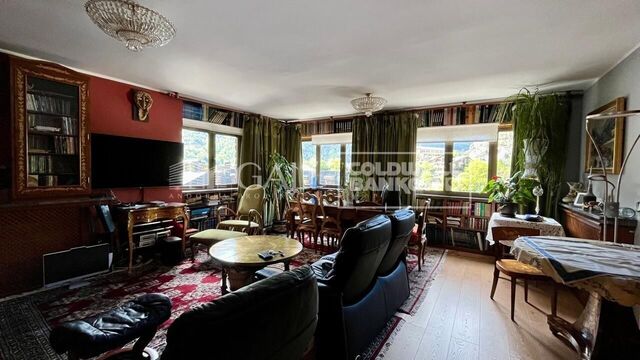Penthouse 3 Schlafzimmer Verkauf Escaldes-Engordany
#ref:03898/5210
Immobilieninformationen
In der Nähe des Strandes / Meeres
-
 A
92-100
A
92-100 -
 B
81-91
B
81-91 -
 C
69-80
C
69-80 -
 D
55-68
D
55-68 -
 E
39-54
E
39-54 -
 F
21-38
F
21-38 -
 G
1-20
G
1-20
über Escaldes-Engordany
Escaldes-Engordany ist eine wunderschöne Stadt im Herzen von Andorra, die sich im nordöstlichen Teil des Landes befindet. Sie liegt in der Pfarrei Escaldes-Engordany, einer der sieben Pfarreien von Andorra. Die Stadt genießt eine malerische Lage, umgeben von den atemberaubenden Pyrenäen.
Ein wesentlicher Vorteil von Escaldes-Engordany ist seine strategische Lage innerhalb von Andorra. Sie bietet einen bequemen Zugang zu natürlichen Attraktionen und städtischen Annehmlichkeiten und ist daher ein idealer Ort zum Leben. Die Stadt profitiert auch von ihrer Nähe zur Hauptstadt Andorra la Vella, was den Bewohnern zusätzliche Dienstleistungen und Möglichkeiten bietet.
Escaldes-Engordany bietet eine hohe Lebensqualität, die sich durch Sicherheit, saubere Luft und eine friedliche Atmosphäre auszeichnet. Die Stadt verfügt über ausgezeichnete Gesundheitseinrichtungen, Bildungsmöglichkeiten und öffentliche Dienstleistungen. Sie bietet ein familienfreundliches Umfeld und fördert ein starkes Gemeinschaftsgefühl unter den Bewohnern.
Die Bewohner von Escaldes-Engordany können das ganze Jahr über eine Vielzahl von Aktivitäten genießen. Im Winter bieten die nahe gelegenen Skigebiete Grandvalira und Vallnord ausgezeichnete Möglichkeiten zum Skifahren, Snowboarden und anderen Wintersportarten. Während der Sommermonate eignet sich die Region ideal zum Wandern, Mountainbiken und Erkunden malerischer Wanderwege. Die Stadt veranstaltet auch kulturelle Events, Festivals und lokale Märkte, die die Traditionen Andorras präsentieren.
Der Immobilienmarkt in Escaldes-Engordany umfasst eine vielfältige Auswahl an Immobilien, darunter traditionelle Steinhäuser, moderne Apartments und Luxusvillen. Der Markt richtet sich sowohl an Einheimische als auch an internationale Käufer, die eine ruhige Bergoase oder ein Zweitheim in einer malerischen Umgebung suchen. Immobilien in Escaldes-Engordany bieten oft atemberaubende Bergblicke und einfachen Zugang zu Outdoor-Aktivitäten, was sie zu begehrten Investitionen für diejenigen macht, die einen Lebensstil in den Bergen von Andorra suchen.

 de
de 