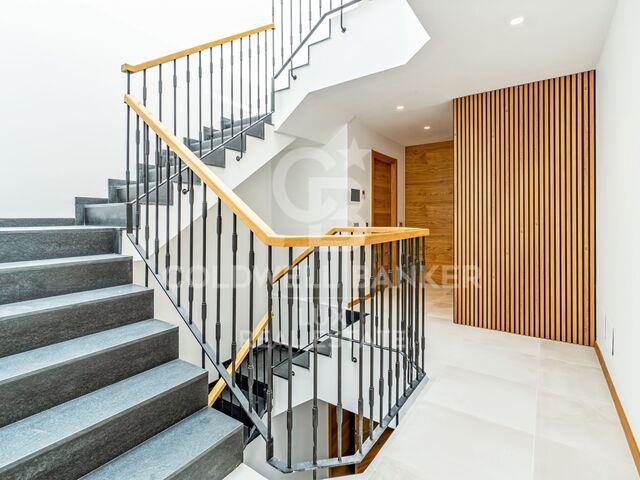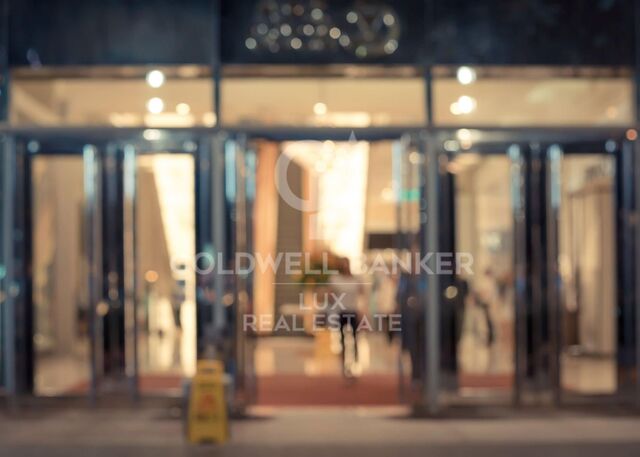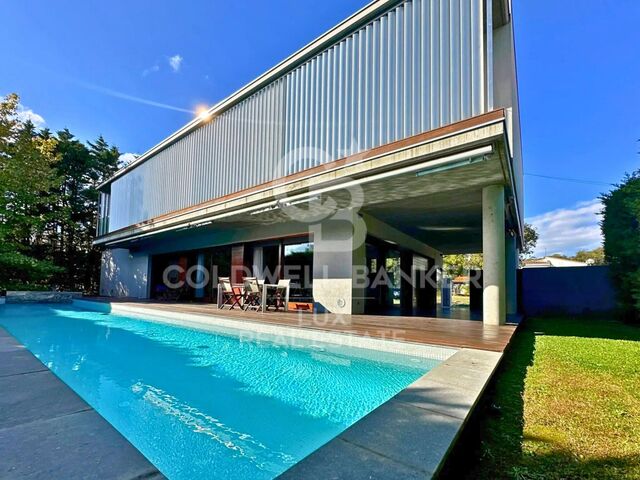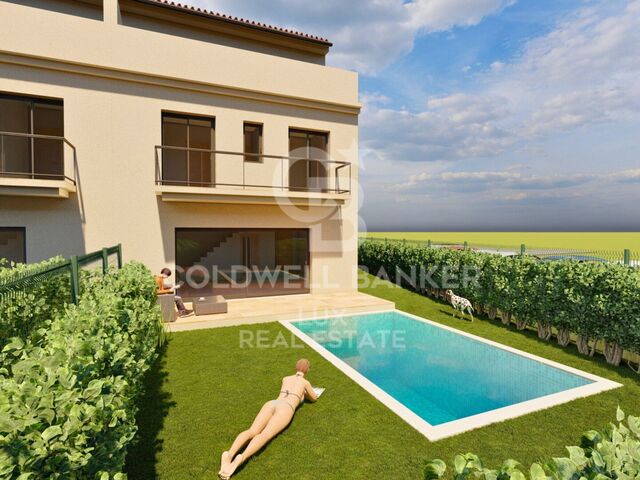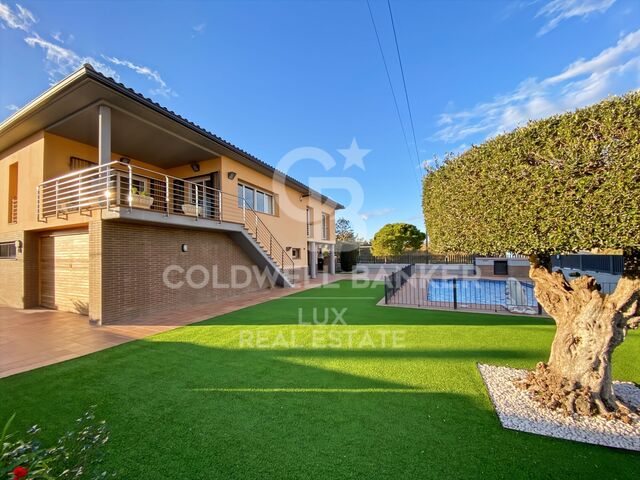Figueres Centre, Figueres
Luxury house with pool in the city centre of Figueres, Alt Empordà
374 m²Size602 m²Plot42 Bathrooms
We offer for sale this modern and sophisticated property, located in a privileged area a few steps away from the centre of Figueres, Alt Empordà. Built in 2007, this residence stands out for its contemporary design and is equipped with high quality materials which offer comfort and functionality.
As you enter, you'll notice the elegance of the high-end parquet flooring. The kitchen, equipped with industrial appliances, is presented as a separate space and directly connected to a large terrace, ideal for outdoor dining.
The ground floor area is home to a bright living and dining room that extends out onto the terrace, offering views of a generous 17.5 metre swimming pool. In addition, a guest toilet is located on this floor, providing convenience for visitors and residents.
The first floor houses 4 bedrooms, one of them a master suite. All bedrooms have access to an outside balcony, allowing you to enjoy the fresh air. In addition, there is a bathroom with a bathtub for added convenience.
The added services and amenities make this house even more special. A lift provides easy access to all floors, while the reversible Daikin air-conditioning ensures a comfortable environment in all seasons. Automatic blinds, fitted wardrobes, gas central heating, automatic shutters, double glazed windows, alarm system, security cameras and intercom provide security and convenience.
The property also has solar panels that heat the pool water, a sustainable detail that adds value to the property. A well-kept garden surrounds the house, providing a harmonious and peaceful environment. The garage has space for a large car and several motorbikes, and outside there is space to park around 4 more cars.
Its location is strategic, close to the hospital and within walking distance of the town centre, providing access to a wide range of shops and services, ensuring comfort and convenience for residents. In addition, the house is surrounded by a small concrete wall and trees, adding privacy and a cosy atmosphere.
This modern home not only offers a luxurious and contemporary lifestyle, but also integrates a wide range of amenities and advanced technologies to provide comfort and security to its inhabitants.
#ref:CBLX02854


 en
en 