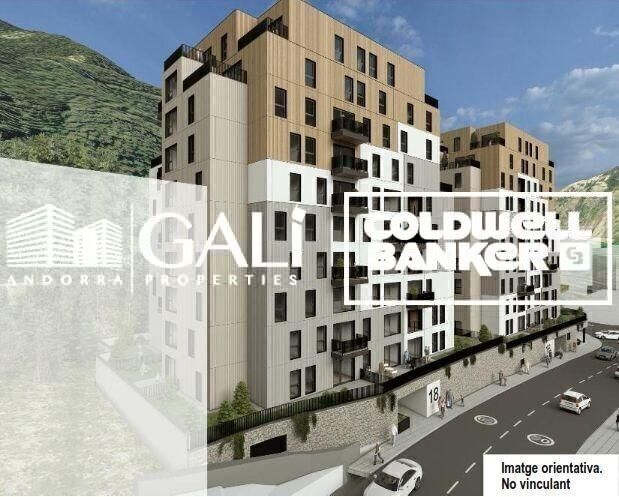El Tossal - Bello Horizonte, La Nucia
Chalet 7 Bedrooms Sale La Nucia
520 m²Size900 m²Plot74 Bathrooms
Villa en La Nucía
Un Espacio Ideal para Vivir
Descripción General
Ubicada en la tranquila zona de Bello Horizonte, esta villa de 550 m² se asienta sobre una generosa parcela de 900 m². A tan solo cinco minutos en coche de las impresionantes playas y el encantador centro de Altea, esta propiedad ofrece un entorno sereno y bien comunicado, perfecto para quienes buscan combinar confort y accesibilidad.
Distribución de la Propiedad
La villa se distribuye en dos plantas y un sótano, proporcionando amplios espacios para disfrutar en familia o con amigos. En la planta baja, un recibidor da paso a tres acogedores dormitorios, equipados con armarios empotrados, y un baño completo. La cocina independiente es ideal para preparar deliciosas comidas, mientras que el amplio salón-comedor, adornado con una acogedora chimenea de leña, invita a pasar agradables momentos. Desde este salón, se accede a una gran terraza, perfecta para cenas al aire libre y momentos de relajación.
La segunda planta alberga cuatro dormitorios adicionales, también con armarios empotrados, y dos baños, uno de ellos en suite en el dormitorio principal. Aquí destaca una espaciosa terraza, accesible desde el dormitorio principal y otro de los dormitorios, donde se pueden apreciar espectaculares vistas al mar y al pintoresco pueblo de Altea.
Espacios Adicionales
La villa incluye un trastero y un amplio garaje, con capacidad para hasta ocho vehículos, lo que es ideal para familias numerosas o quienes necesiten espacio extra. El exterior de la propiedad cuenta con una zona de barbacoa perfecta para eventos y reuniones, además de un gran patio con suficiente espacio para construir una piscina privada. El sótano ofrece un generoso espacio que puede ser reformado y adaptado según las necesidades del nuevo propietario, y cuenta con un baño adicional.
Características Especiales
Entre las características destacadas de esta villa, se encuentra la acogedora chimenea de leña y la preinstalación de aire acondicionado, asegurando confort durante todo el año. La orientación sureste permite que la propiedad reciba luz natural durante gran parte del día, creando un ambiente cálido y luminoso en toda la casa.
Ubicación y Accesibilidad
Bello Horizonte es una zona residencial tranquila, situada a cinco minutos en coche de Altea, La Nucia y l'Alfas del Pí. Las playas de Altea se encuentran a solo cinco minutos en coche y la playa del Albir a diez. En las cercanías, se puede encontrar el Supermercado Dialprix y está a tan solo dos minutos en coche del Colegio Británico Privado AIS Altea International School, así como del Centro Educativo Medioambiental de La Nucia y del Club Hípico Altea.
Altea está convenientemente situada a 50 km de Alicante, 10 km de Benidorm y 130 km de Valencia. El acceso por carretera es fácil, ya que se puede llegar a través de la autovía o la Carretera Nacional N-332, y el transporte público conecta Altea con las capitales de provincia de Alicante y Valencia, además de contar con un servicio de TRAM que conecta con Benidorm y Alicante. Para quienes viajan en avión, hay dos aeropuertos de fácil acceso: Alicante a 57 km y Valencia a 140 km.
Esta villa en La Nucía representa una excelente oportunidad para quienes buscan una residencia amplia, versátil y ubicada en un lugar privilegiado cerca del mar y todos los servicios necesarios. Sin duda, es un lugar donde disfrutar de la tranquilidad y comodidad en un entorno paradisiaco.
#ref:CBAQ527


 en
en 


















