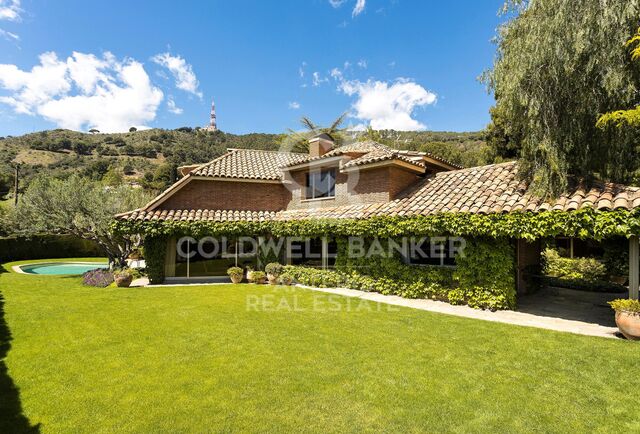Sant Gervasi- Galvany, Barcelona
Historic house with contemporary design in Sarrià
262 m²Size129 m²Plot72 Bathrooms
In the prestigious Sarrià neighborhood, in the heart of the old town, stands this exclusive luxury house, originally built in 1936, which redefines the concept of home. With an unbeatable location, perfectly connected to the Ronda de Dalt and the Ferrocarrils Catalans, and within walking distance of the city's best schools, this property combines elegance, comfort, and design in a unique setting.
The house, with an area of 310 m² spread over three floors, has been designed to offer exceptional natural light and ventilation thanks to its fully exterior design. Its spacious and versatile areas include six bedrooms, a multipurpose room ideal for a cinema, gym, or office, four modern bathrooms, and a designer kitchen with a central island perfect for enjoying culinary arts.
The renovation project for this property, led by a prestigious architecture firm from Barcelona, promotes an intentional dialogue with the pre-existing structure, enhancing the original materials from 1936 and integrating them with the new elements of the project, with meticulous attention to detail. This exclusive project will be completed within 9 months, ensuring flawless and timely execution.
The exterior spaces are a true oasis: terrace, porch, solarium, and private pool, perfect for enjoying the Mediterranean climate. Additionally, the property features two exclusive parking spaces, cutting-edge technology such as underfloor heating and air conditioning, and a commitment to sustainability through the use of eco-friendly materials and excellent thermal insulation.
This property is delivered unfinished, offering the buyer the freedom to personalize the finishes to suit their tastes and needs, with the support of a renowned team of architects.
A unique opportunity for those seeking a distinguished lifestyle, surrounded by light, space, and design, in a house with history in one of Barcelona's most emblematic neighborhoods. Contact us for more information and discover everything this property has to offer.
#ref:CBES2434


 en
en 





























