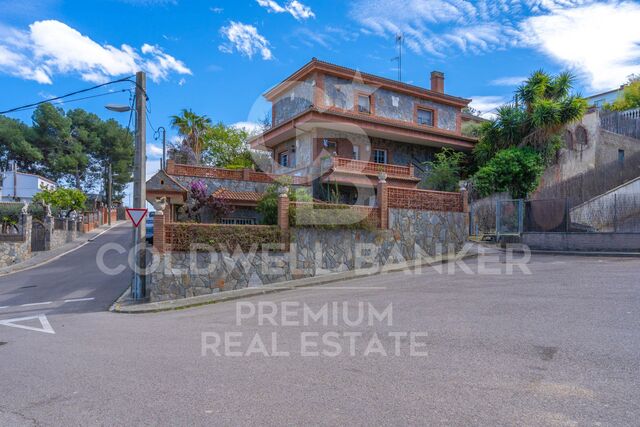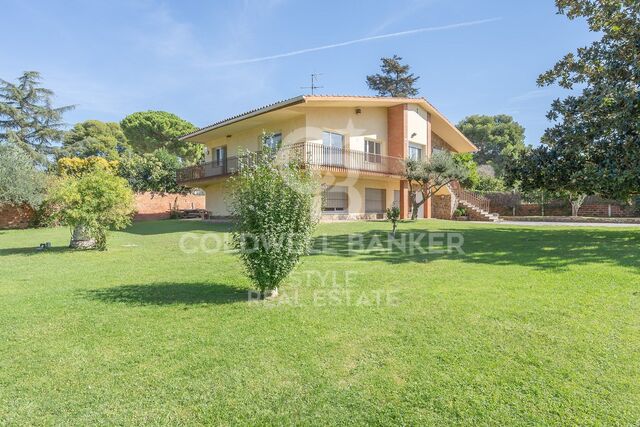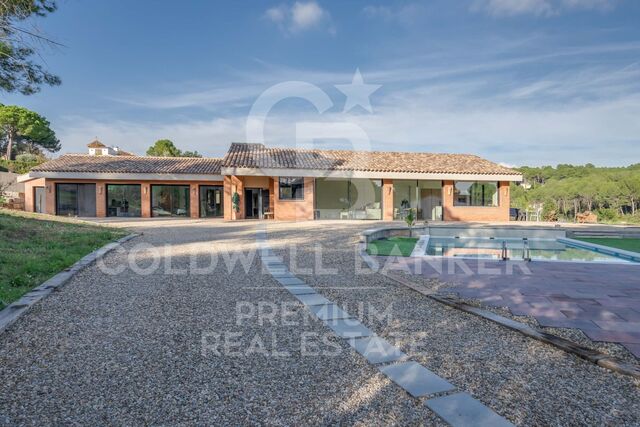Sant Muç - Castellnou - Can Mir, Rubí
Dream home in Sant Muç: contemporary design and privacy
353 m²Size6,400 m²Plot53 Bathrooms
Nestled in the exclusive natural surroundings of Sant Muç, this stunning new build property redefines the meaning of luxury and comfort. With 390 m² built on a generous plot of 6,400 m², this residence has been designed for those looking for a haven of tranquillity without sacrificing contemporary design and high-end finishes.
From the first moment you cross the threshold, the house envelops you with its modern elegance. The large windows bathe every corner in natural light, creating a perfect connection between the interior spaces and the outdoor environment. Everything in this home has been designed to offer an exceptional living experience, from the layout to the smallest details.
The house, distributed on one floor, combines functionality and style in each space. The heart of the home is a spacious and bright living-dining room, where minimalist design and panoramic views of the garden and surrounding nature become the protagonists. This space is not only perfect for relaxing, but also for entertaining friends and family in an atmosphere that invites enjoyment. The kitchen, completely open and integrated into the space, is a masterpiece in itself. With state-of-the-art appliances and finishes in high-quality materials, it becomes a place where cooking and sharing feel like a daily luxury.
The private area of the house is designed to guarantee comfort and privacy. The master suite is a true sanctuary, with a spacious dressing room and a private bathroom with a sophisticated design that combines elegance and functionality. The four additional bedrooms, all doubles, offer cosy and versatile spaces to suit the needs of a modern family.
The exterior of this property is a true private paradise. In the carefully designed garden are two uniquely designed swimming pools, perfect for both swimming and relaxing in the Mediterranean sun. In addition, a chill-out area invites you to enjoy evenings outdoors, while the plot offers enough space for additional projects, such as a paddle tennis court or a vegetable garden. Here, nature is not only the backdrop, but an essential part of the life experience.
It's not just about aesthetics, but also about functionality and sustainability. The house has an advanced home automation system that allows you to control lighting, air conditioning and other elements of the home with a single touch. In addition, the aerothermal system guarantees energy efficiency and respect for the environment, significantly reducing operating costs.
Every corner of this property reflects the care in the choice of materials and finishes. From the floors to the bathrooms, every detail has been carefully selected to offer a sophisticated and durable environment that will remain impeccable over time.
The location in Sant Muç, Rubí, is simply ideal. Surrounded by nature and with a quiet residential atmosphere, the house is located just minutes from essential services such as schools, supermarkets and sports centres. Its proximity to the main access routes and public transport ensures a quick and easy connection to Barcelona and other points of interest. In addition, the nearby green areas offer countless opportunities for outdoor leisure, from hiking to relaxing walks in the forest.
This property is not just a place to live, but a space to build memories, enjoy life, and experience a level of comfort that few can offer. Come and discover this unique home in Sant Muç and let it conquer you.
#ref:CBSC189


 en
en 








