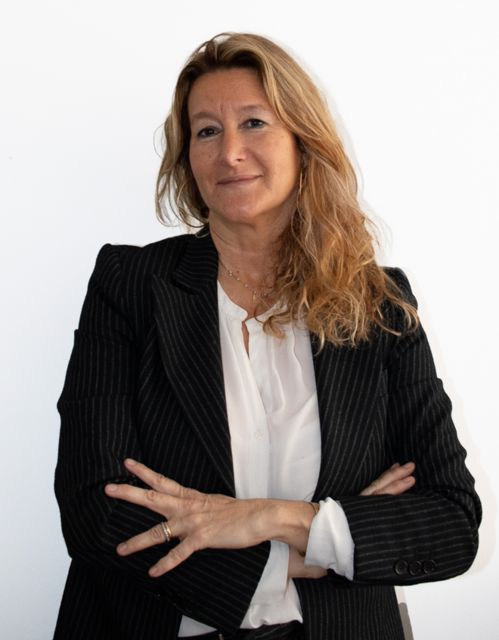Magnificent villa totally private
The house cannot be seen from the street from any angle and this makes it particularly private. We enter the property along a path surrounded by vegetation on both sides until we discover the house in the background. We unload in the large parking area and from there, parallel to the swimming pool, we reach the entrance to the house. Inside, we are directly welcomed by a spacious and cosy living room with fireplace and dining room. Two large windows let in all the light and allow us to see the swimming pool and the lush vegetation of the garden. This large space can accommodate several additional reading or music rooms as it is very spacious. At the back of the house is the fully equipped kitchen/diner. On this floor we also have the large master bedroom with en suite bathroom.
Downstairs there are two double bedrooms with en-suite bathrooms and a third bedroom assisted by another bathroom. There is also a beautiful wine cellar with vaulted ceiling and a laundry room.
The garden area has a very large swimming pool, a solarium area with spectacular views of the horizon and a barbecue area. This last area houses the guest villa with a double bedroom and a bathroom. Finally we discover a magnificent blue tennis court. We can lose ourselves in various landscaped paths or go into the woods that the property has, always surrounded by the strictest privacy.
DESCRIPTION OF THE LOCATION:
Bellaterra is located in an elevated and sunny area, between the towns of Sant Cugat, Sabadell, Sant Quirze and Cerdanyola. True to its origins, it has established itself as a residential area par excellence, with a very familiar population resident all year round. Separated from the Collserola mountain range, Bellaterra faces the sea to the south-east and the Montseny to the north-east. Its strategic enclave places it 12 minutes from Barcelona on the C-58 and 20 minutes from the AP-7 and the B-30. This connectivity allows access to all desirable services. In less than 5 minutes we are in the reference hospitals, Universities (UAB, UIC and ESADE), the most prestigious international schools (Agora, Europa School International, Japanese School, Viaró, La Vall), Shopping Centres (IKEA; Corte Inglés, Cinemas), industrial estates (Can Sant Joan, ...) and outstanding sports centres. It has the typical services of a small town such as a pharmacy, bank office, church, restaurants, sports club, hairdresser, pet shop, petrol stations, among others. In addition to 2 railway stations of the Generalitat. Everything you need to live in a natural environment without renouncing to the immediate connection with the cities that surround it.
#ref:CBSC121
Property details
Property features
- Pending
About Cerdanyola del Vallès
Cerdanyola del Vallès is a picturesque city located in the province of Barcelona, Catalonia, Spain. It is nestled in the Vallès Occidental region, known for its proximity to both Barcelona and the natural beauty of the Collserola mountain range. The city enjoys a strategic location, offering easy access to urban amenities and outdoor attractions.
One of the key advantages of Cerdanyola del Vallès is its proximity to Barcelona, providing residents with access to major city amenities while enjoying a quieter, suburban lifestyle. The city also boasts a strong sense of community, with a range of local services and facilities that contribute to a high quality of life.
Cerdanyola del Vallès offers a high quality of life characterized by safety, clean air, and a family-friendly environment. It features excellent healthcare facilities, educational institutions, and public services. The city is known for its peaceful neighborhoods and green spaces, providing residents with a relaxing and enjoyable living experience.
Residents of Cerdanyola del Vallès can enjoy a variety of activities throughout the year. The nearby Collserola Natural Park offers opportunities for hiking, mountain biking, and nature exploration. The city also hosts cultural events, festivals, and markets that showcase local traditions and cuisine. Additionally, Cerdanyola del Vallès is well-connected to coastal destinations, allowing for day trips to nearby beaches.
The real estate market in Cerdanyola del Vallès offers diverse options, including apartments, townhouses, and single-family homes. Properties range from modern developments to historic residences, catering to different preferences and budgets. The city's proximity to Barcelona makes it an attractive location for those seeking a suburban lifestyle with easy access to urban amenities.
Overall, Cerdanyola del Vallès is a charming city that combines the best of suburban living with convenient access to Barcelona and natural surroundings, making it an appealing choice for residents and property buyers alike.

 en
en 




















































