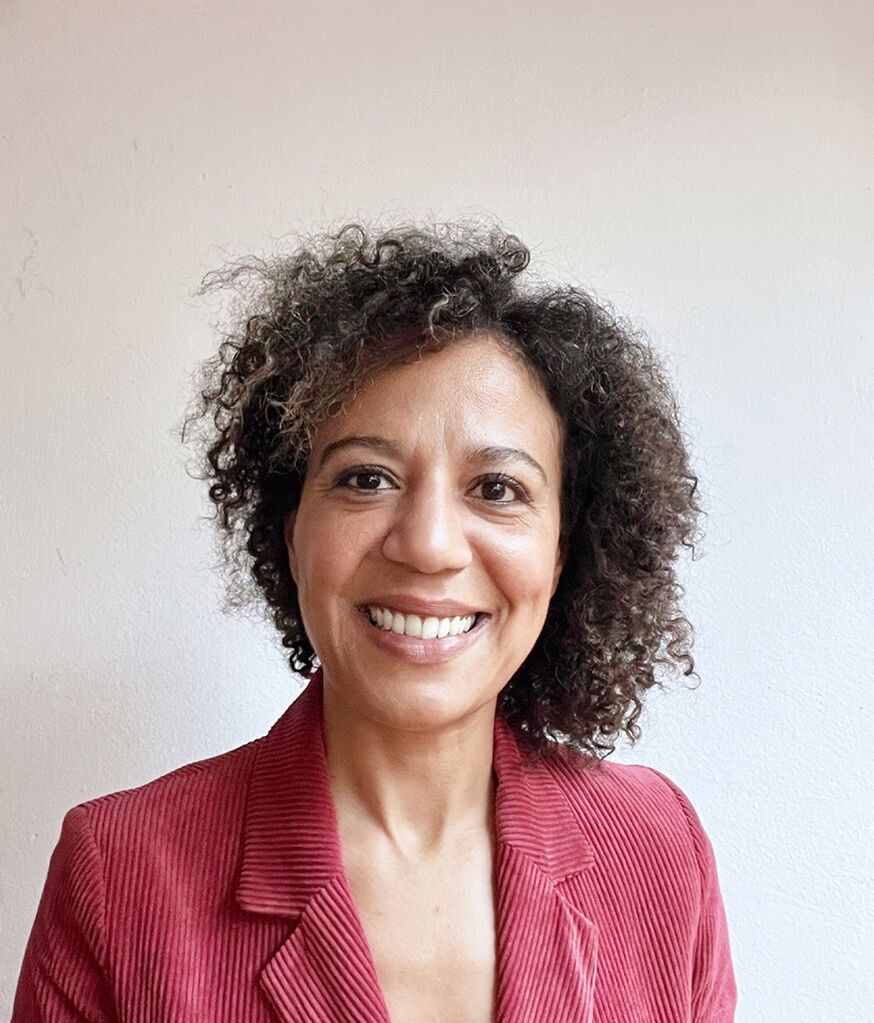
Saloua Bougajdi, an artist and architect trained at the École Nationale Supérieure d'Architecture de Paris-La Villette, has developed her professional career for over 20 years in cities such as Paris (her hometown), Barcelona, and Hong Kong.
Her professional journey led her to specialize in high-end interior architecture, working for clients with high aesthetic demands such as Louis Vuitton, Cartier, Chanel, and Suárez. She has collaborated with renowned studios such as Estudio Mariscal, Group G4, Lázaro Rosa-Violán, and Jaime Beriestain.
Recently, Saloua decided to shift her professional career to the real estate sector, applying all the knowledge acquired throughout her career. With Coldwell Banker Prestige, a globally recognized agency established over 115 years ago, Saloua is committed to providing each of her clients with excellent service as a real estate advisor, finding the best solutions for their needs.
With Saloua, clients feel secure, confident, and in good hands. Her endless curiosity for the arts and people has always guided her.
Saloua is fluent in several languages: Spanish, Catalan, English, French, and Arabic.

 en
en 

















