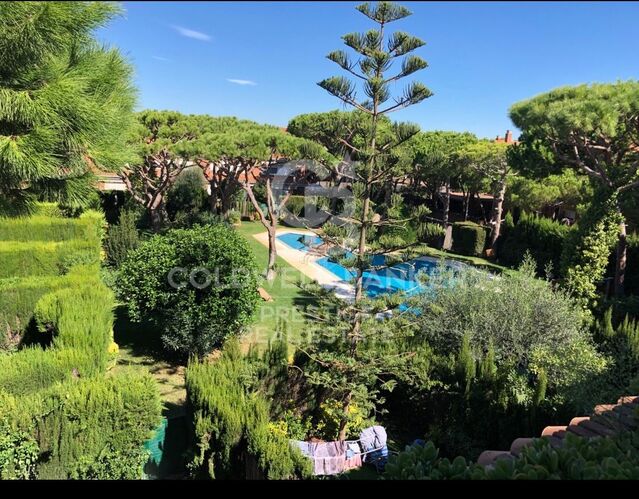Of Nicaraguan origin, she studied Civil Engineering at the Catholic University of Honduras (UNICAH). In 2011 she moved to Barcelona, a city she is in love with for its diversity and easy access to the great pleasures of life, beach, mountains, snow, and nature. In 2015 she started working with entrepreneurs who invited her to be part of an ambitious project which had to do with real estate and construction. That was when she started her journey in the real estate and construction sector, having to immerse herself in both sectors and being directly responsible for the project. After worked with entrepreneurs, who leave nothing for tomorrow, she has learnt a lot over the years. She is currently a chartered real estate agent and holds the title of AICAT. With clear and simple ideas, a transparent, open, responsible and serious person in her work, she can be defined by the words action and now. For her nothing is impossible to achieve, she says: "everything is and is about doing it". She loves to enjoy a variety of food and listen to music of all genres. Her greatest passion is her family which she enjoys as much as she can.
Ingrid Román
Real Estate Advisor
Discover the New Properties of Ingrid

 en
en 
















































