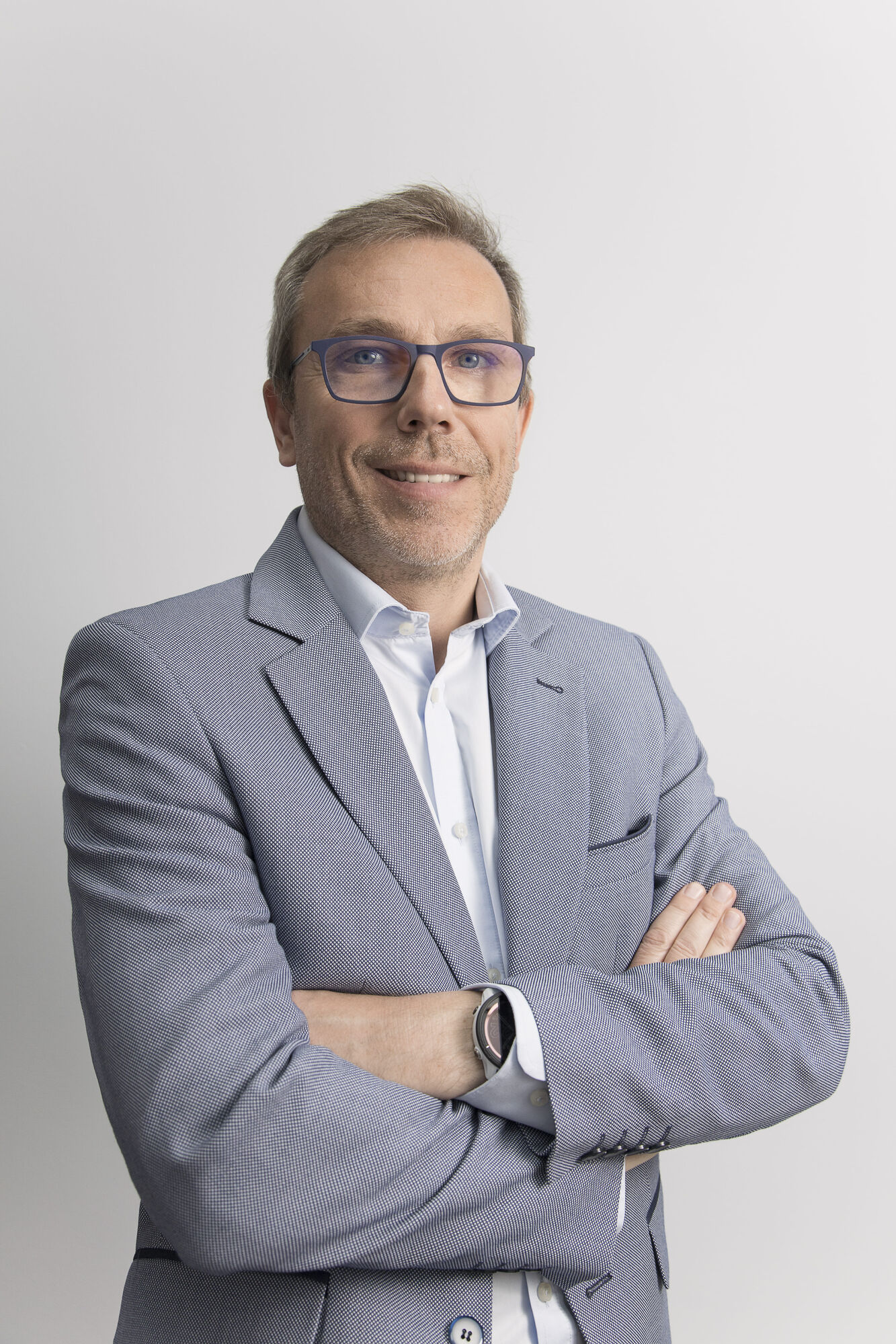Ciutat Diagonal, Esplugues de Llobregat
House with infinity pool and movie theater in prestigious residential area
972 m²Size1,793 m²Plot86 Bathrooms
Coldwell Banker Anteris presents this exceptional luxury single-family home in Barcelona, a true architectural jewel that redefines the concept of elegance and comfort in one of the most prestigious residential areas of the entire province.
On the ground floor, you will find a large garage with capacity for more than 4 large cars with gas station, which is also used as a party room. The machine room, gym, wine cellar (currently being used as a dressing room), laundry room, service quarters, cinema room and an open concept living room and kitchen with direct access to the exterior and barbecue area. Ideal spaces for entertaining family or friends, perfect for enjoying outdoor moments on warm summer days.
On the first floor, an imposing double-height living-dining room with gas fireplace creates a cozy and elegant atmosphere. The kitchen with island, with direct access to the infinity pool, is a perfect place for culinary creativity. The night area, separated from the day area ensuring comfort and privacy, offers three double bedrooms en suite, a playroom with bathroom and the master suite with dressing room and Jacuzzi, with direct access to the pool and large windows overlooking Barcelona.
On the second floor, a versatile multi-purpose space with fireplace, an office, a guest bedroom and a paint studio filled with natural light offer additional options for entertaining and relaxation. In addition, this level has access to a 70m2 solarium terrace.
Its spacious outdoor areas include a basketball court, overflowing pool waterfall, fountain, doghouse with underfloor heating and privacy thanks to its vegetation and good maintenance.
Among its amenities are that all floors are connected by stairs with automatic lighting and elevator. Home automation and piped music throughout the house. Generator that supports the entire house in case of loss of connection to the mains. All windows have laminated safety glass. Rainwater tank for irrigation, central vacuum cleaning, etc.
Immerse yourself in the sophistication and comfort of this unique residence and discover incomparable luxury living 10 minutes from the city. Located in a quiet and peaceful residential area of Esplugues de Llobregat, La Miranda is surrounded by green areas and parks, offering a natural and peaceful environment for its residents. It also has a good range of services, such as international schools, sports centers and local stores. The area is well served by public transport and roads, providing easy access to the center of Barcelona and other metropolitan areas. It is an attractive residential option for those seeking a quiet, luxury lifestyle with access to urban services and amenities.
#ref:AV156

 en
en 










