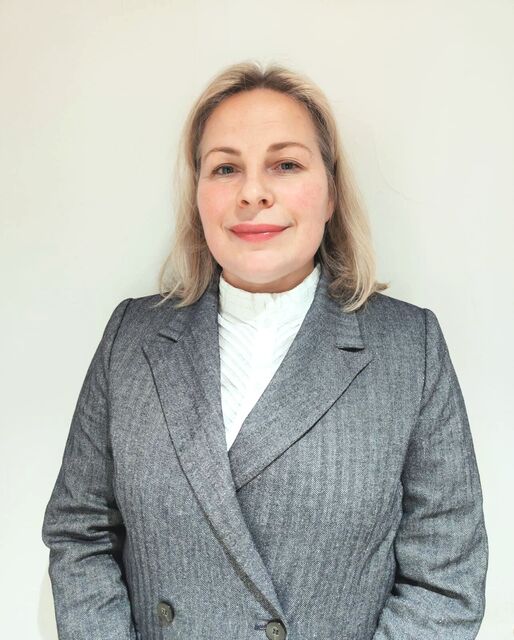Newly built semi-detached house with terraces, swimming pool, and garage in Rafelbunyol
Units
1
Surface
160 m² - 160 m²
terrace
from
price
380.000 €
Development of 8 semi-detached homes with a pool, garage, 4 bedrooms, 3 bathrooms, 140 m2 plot, 160 m2 built area.
Construction has begun! And the key delivery date is scheduled for August 2025.
This is a development of 8 semi-detached homes. The villas are located in the town and right next to the Rafelbunyol municipal park.
New construction project consisting of 8 villas consisting of two floors, with the following layout:
- Ground floor: living-dining room with open-plan kitchen, laundry room, room that can be used as a guest bedroom or work area, full bathroom, and access to a terrace.
- Terraces: front terrace with space for a car, rear terrace with space for a pool.
- First floor: 3 bedrooms, master bedroom with en-suite bathroom, full bathroom with shower, and access to balconies.
- Quality: The homes feature high-quality materials to create your own oasis in the city. The kitchen is Italian and features European appliances. The windows are Cortizo brand with Guardian Sun LamiGlass glass. The homes are equipped with an air-source heat pump (heating, hot water, and air conditioning). They also have 3 kW solar panels with the option to expand their power.
The development is located in a residential area in full expansion just 20 minutes from Valencia. It also stands out for its excellent communication with the city center and the airport thanks to the metro. The area offers all essential services for daily life. You'll be able to enjoy blue flag beaches just a few kilometers away and outdoor sports areas such as parks and healthy routes to Pobla de Farnals beach.
#ref:CBEX2512
Construction has begun! And the key delivery date is scheduled for August 2025.
This is a development of 8 semi-detached homes. The villas are located in the town and right next to the Rafelbunyol municipal park.
New construction project consisting of 8 villas consisting of two floors, with the following layout:
- Ground floor: living-dining room with open-plan kitchen, laundry room, room that can be used as a guest bedroom or work area, full bathroom, and access to a terrace.
- Terraces: front terrace with space for a car, rear terrace with space for a pool.
- First floor: 3 bedrooms, master bedroom with en-suite bathroom, full bathroom with shower, and access to balconies.
- Quality: The homes feature high-quality materials to create your own oasis in the city. The kitchen is Italian and features European appliances. The windows are Cortizo brand with Guardian Sun LamiGlass glass. The homes are equipped with an air-source heat pump (heating, hot water, and air conditioning). They also have 3 kW solar panels with the option to expand their power.
The development is located in a residential area in full expansion just 20 minutes from Valencia. It also stands out for its excellent communication with the city center and the airport thanks to the metro. The area offers all essential services for daily life. You'll be able to enjoy blue flag beaches just a few kilometers away and outdoor sports areas such as parks and healthy routes to Pobla de Farnals beach.
#ref:CBEX2512
Property details
zone
Valencia provincia
area
Valencia ciudad
location
Rafelbuñol / Rafelbunyol
Property type
new development
Reference
CBEX2512
Units in this development
| Type | Unit | Surface | Bedrooms | Restrooms | Price | State | Floor plans |
| House | CBEX2512_A | 160 m2 | 4 | 3 | 380.000 € | available | See floor plan |
Property features
terrace
Energy certificate
- Pending

 en
en 














































