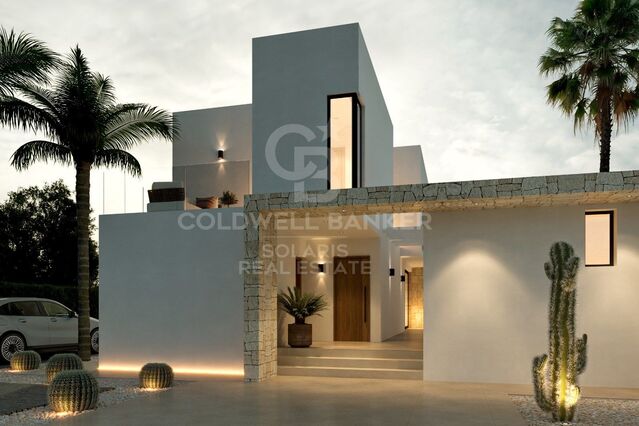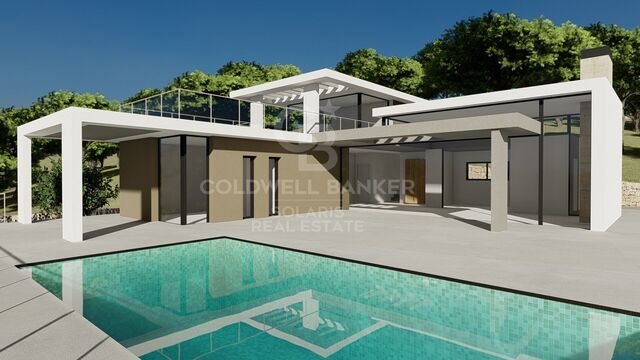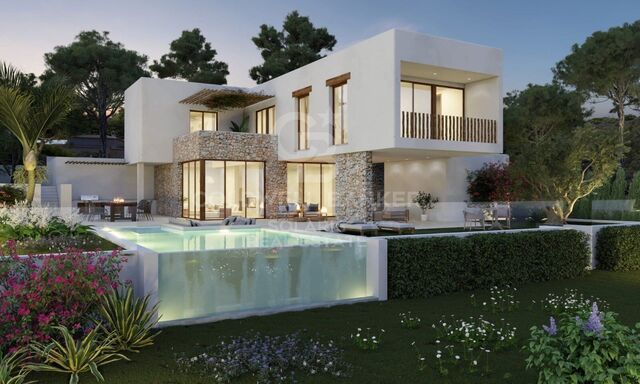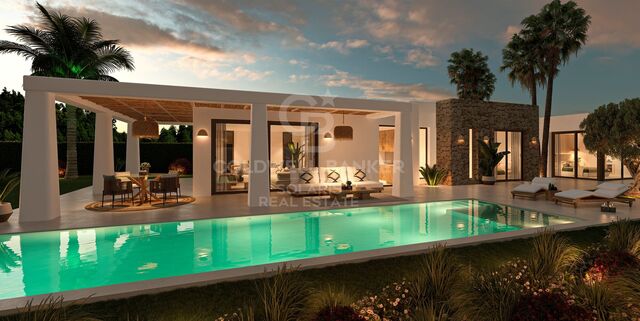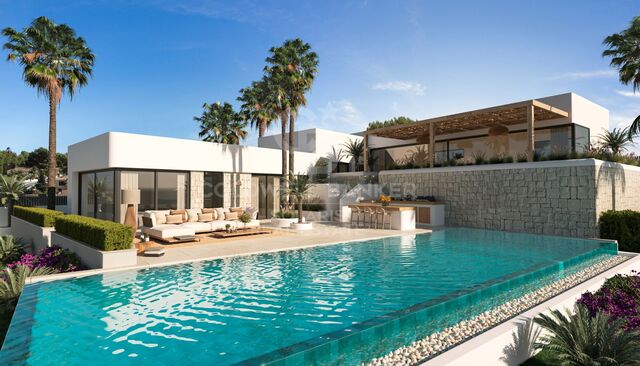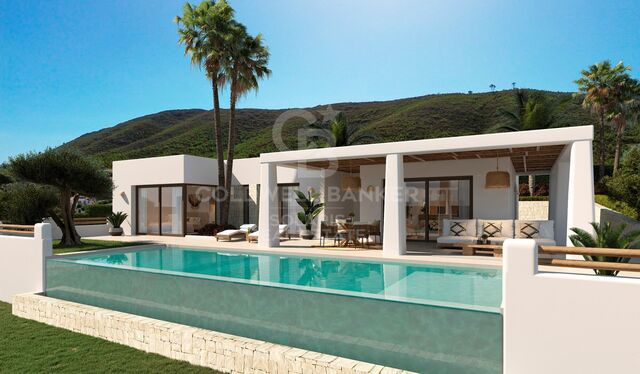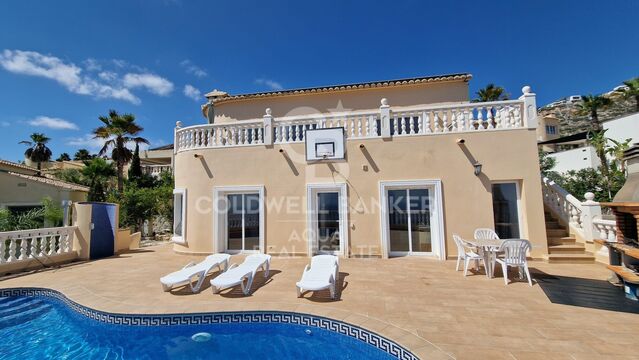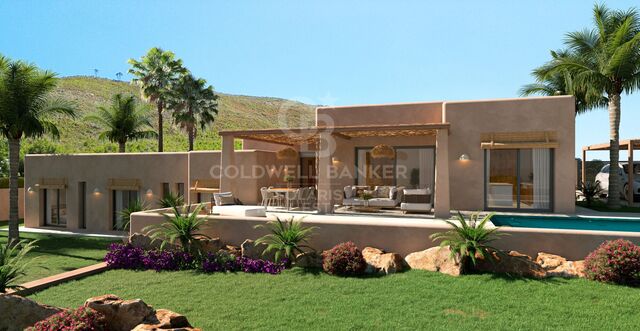Cap Martí - Pinomar, Jávea / Xàbia
Villa Loma - New Single-Story Construction in Jávea
293 m²Size1,000 m²Plot34 Bathrooms
Villa Loma is an authentic haven of peace located in the North of the Costa Blanca, in the beautiful coastal town of Jávea, within the privileged and new urbanization Las Lomas Del Rey, situated in the heart of an exceptional natural environment, between the green landscapes of the natural park, the impressive views of the Montgó massif, and the beautiful surrounding valley.
The location of Las Lomas Del Rey is exceptional, just five minutes away you will find XIC, a prestigious international school that will open its doors in December 2024. The fine sandy beaches of Arenal, perfect for memorable days by the sea, are a six-minute drive away. Nature lovers will appreciate the proximity of the Granadella Natural Park, ideal for hikes offering impressive views of the Mediterranean. These attractions, combined with the proximity of golf courses and restaurants, make Las Lomas Del Rey a privileged place to live, combining modern comfort with natural charm.
The construction of Villa Loma, which began in February 2024, presents a southwest orientation and is inspired by Mediterranean and Ibizan styles, characterized by its rounded angles, exposed beams, and vaulted ceilings adorned with beams, reminiscent of the curves of the Mediterranean landscape. Its large windows equipped with shutters ensure optimal natural light, making this residence a haven of tranquility.
The exterior of the villa is a space designed for relaxation, with a carefully maintained Mediterranean garden, turquoise waters pool, and its spacious sunny terraces, ideal for family meals under Jávea's mild climate.
Villa Loma, on a single floor, features a spacious living-dining room, a fully equipped kitchen, a laundry room, three comfortable bedrooms with wardrobes, three en-suite bathrooms, as well as a guest toilet.
The villa is equipped with a pergola for two cars, air conditioning, Wi-Fi connection, video intercom, and a home automation system for lighting. The elegant finishes include hand-carved natural stones and wooden beams, reflecting the authentic elegance of the region.
Don't miss this unique opportunity. Villa Loma awaits its future owner. Come and discover it!
#ref:LRB05


 en
en 