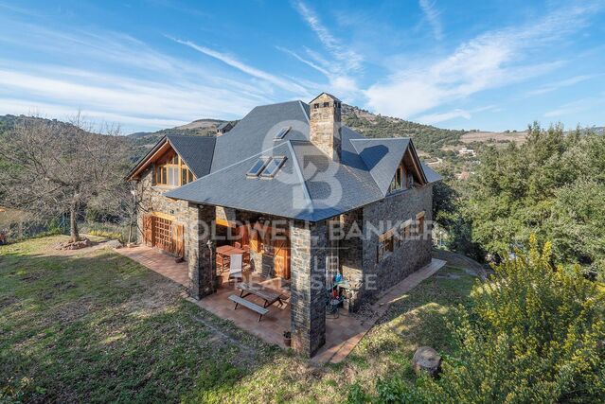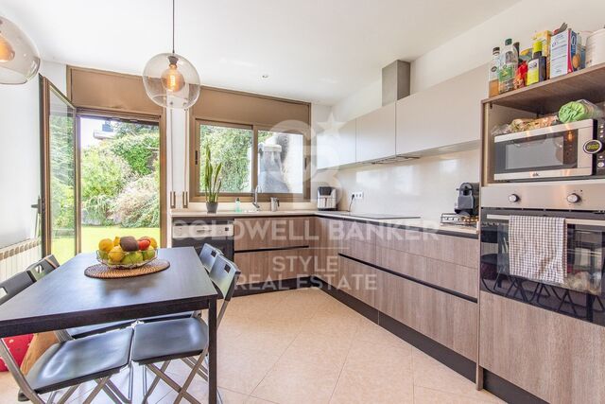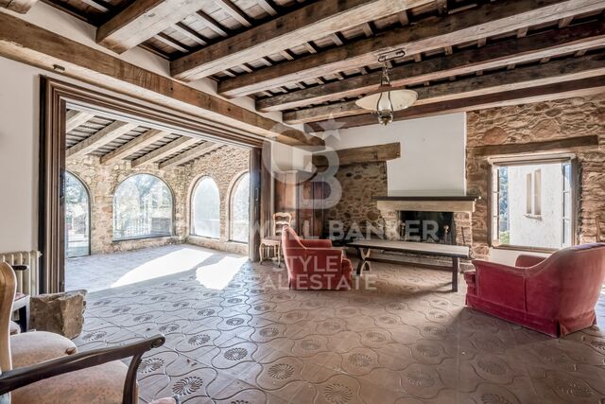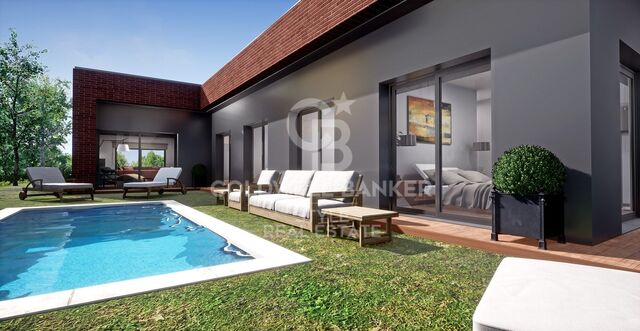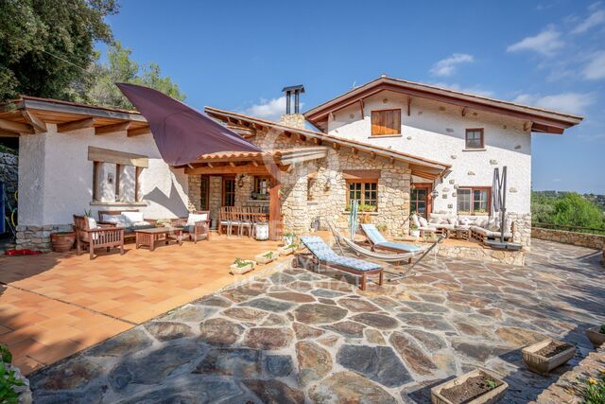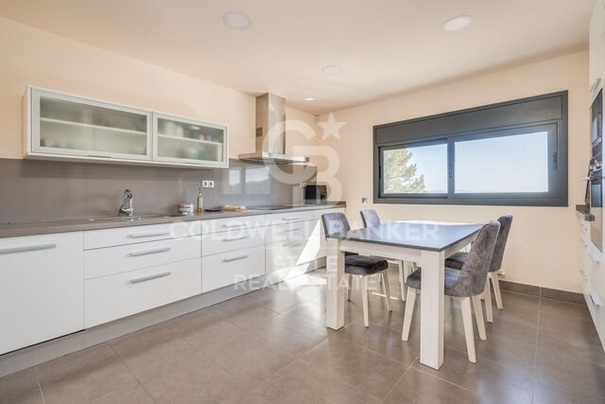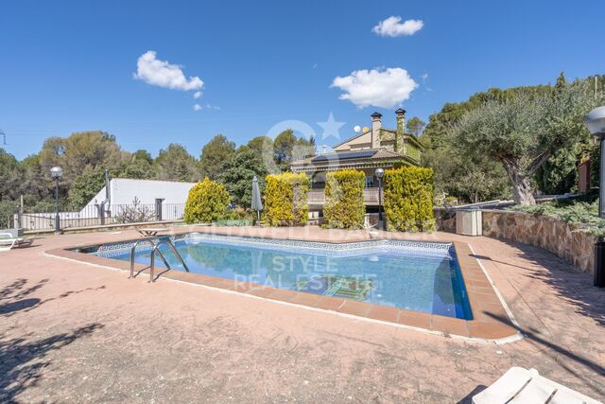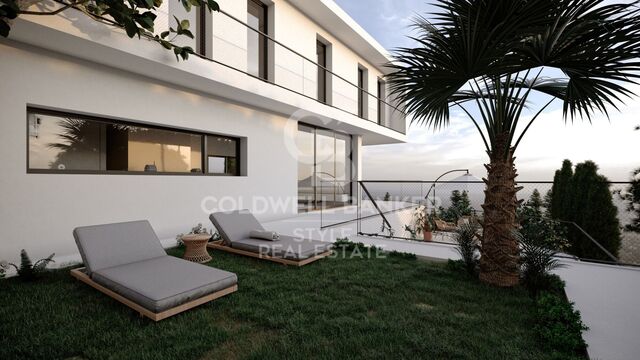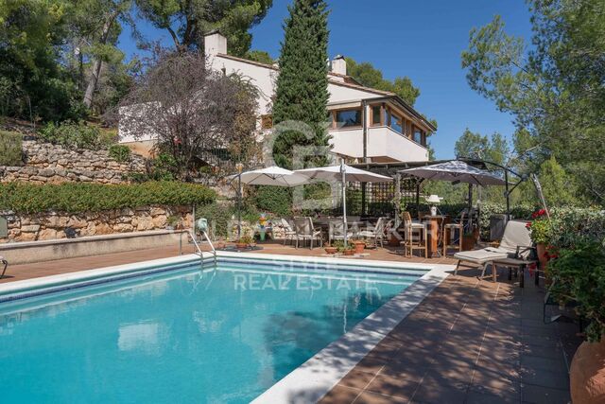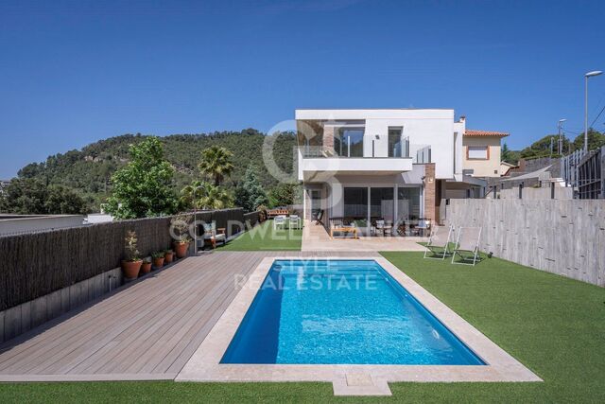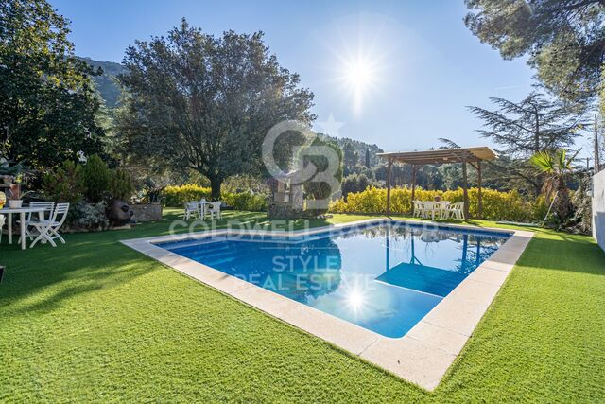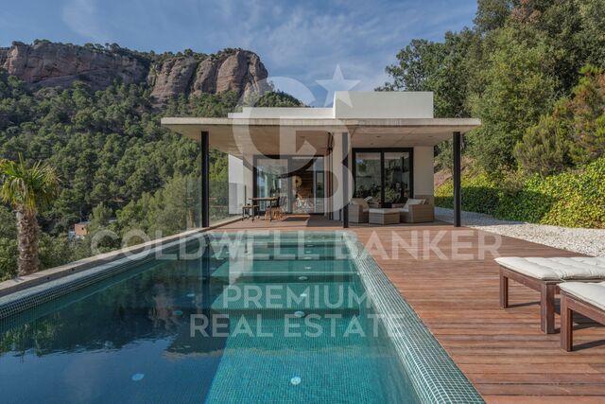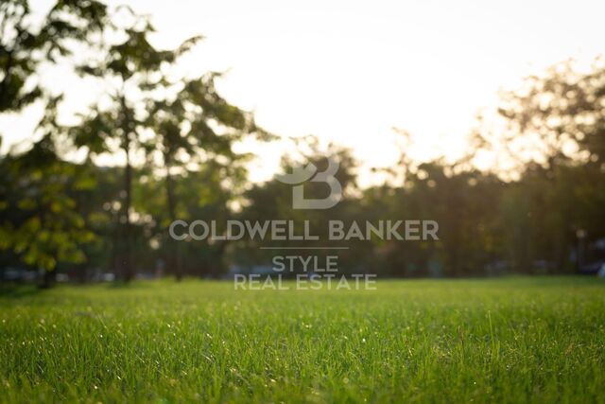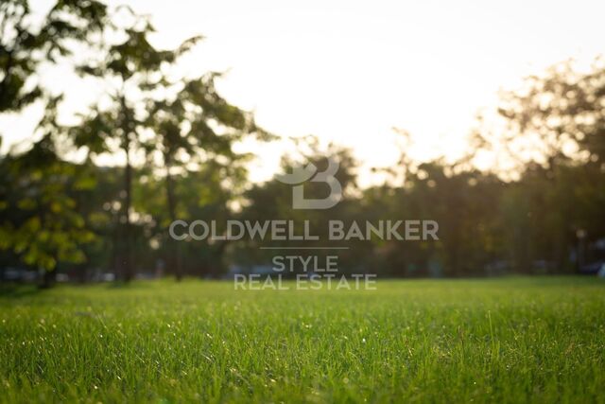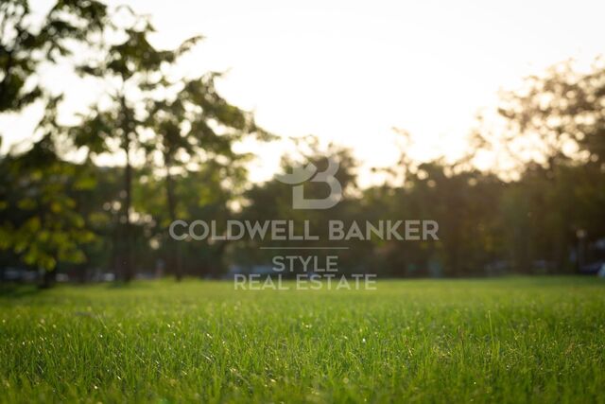Can Prat, Matadepera
New construction close to downtown
200 m²Size800 m²Plot43 Bathrooms
Coldwell Banker Style Real Estate, offers for sale in the area of Can Prat in Matadepera a beautiful detached villa of 180 m² of built area, located on a plot of 800 m².
It has 2 single bedrooms, 2 double bedrooms (one of them with an en-suite), 3 bathrooms and is adapted for people with disabilities.
It has natural gas heating, aluminium exterior fusteria, interior fusteria, a cosy fireplace, kitchen, dining room, garage, private garden, laundry area, 2 floors, private pool, armoured door, security system, lots of natural light, telephone, stoneware floors, urbanised location, double glazed windows, pets allowed, exterior lighting and a beautiful patio. It is an amazing property in perfect condition to brand new!
To be delivered in June 2025 approximately.
Request information without any obligation
Matadepera: A Charming Village to Live in
Matadepera is a picturesque village located in the Vallés Occidental region in the province of Barcelona, Catalonia, with its privileged natural environment offers an exceptional quality of life and is an ideal place for those looking for tranquillity without giving up the proximity of a large city surrounded by the Natural Park of Sant Llorenç del Munt i l'Obac ideal for outdoor activities such as hiking, Cycling and climbing with a rich historical heritage Matadepera has monuments such as the church of Sant Joan and several traditional farmhouses that reflect its cultural heritage, excellent infrastructures and services including schools, health centres, shops, restaurants and leisure options, well connected by road, facilitating access to the city of Terrassa and Barcelona, which is about 30 km away, quiet and safe environment, perfect for families and people looking for A relaxed lifestyle, a welcoming and active community with numerous cultural and sports activities organised throughout the year, highlighted by its exclusive detached homes and chalets with large gardens and private swimming pools, offering a high level of comfort and privacy, Matadepera combines the best of rural life with the advantages of being close to a big city, making this town an ideal place for those looking for a home in a Natural and tranquil surroundings
#ref:CBMT623


 en
en 