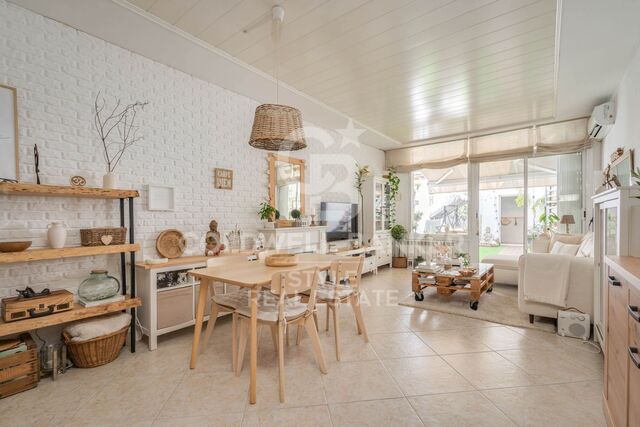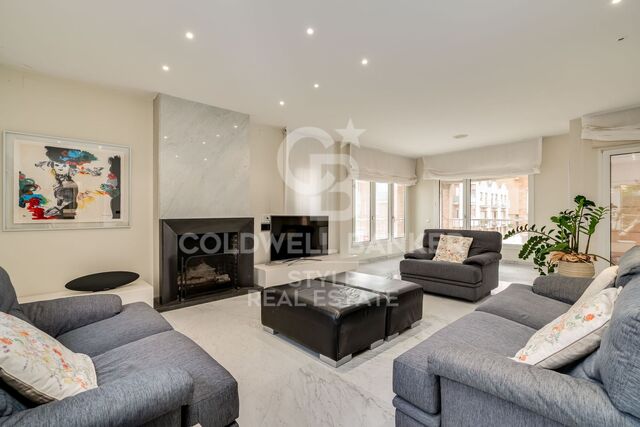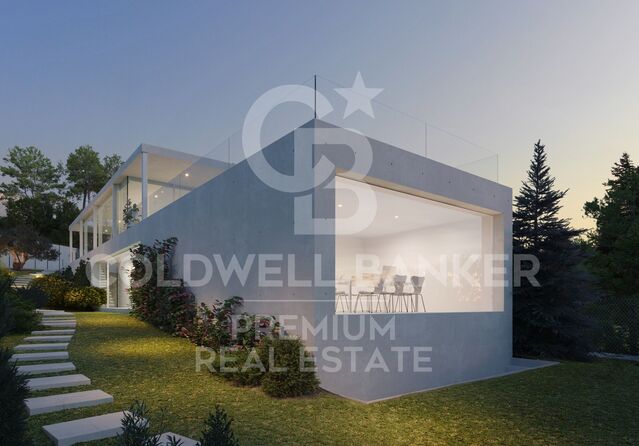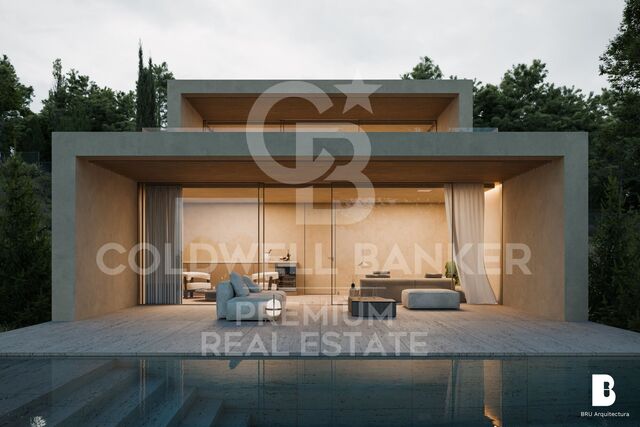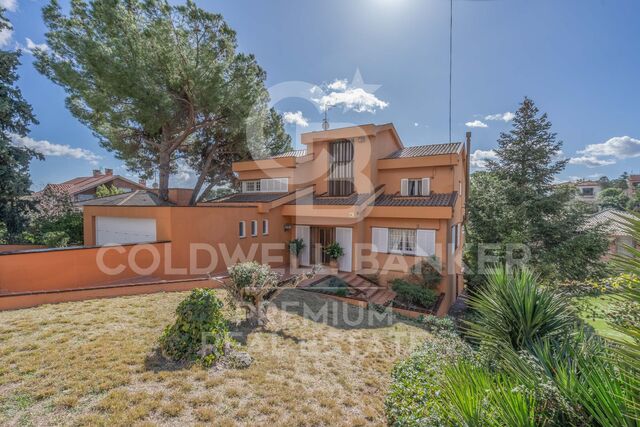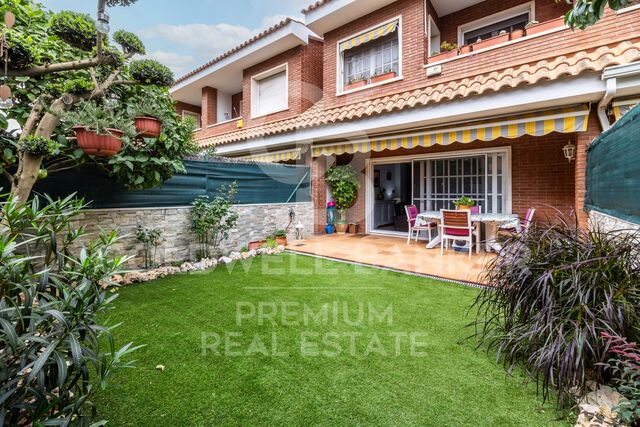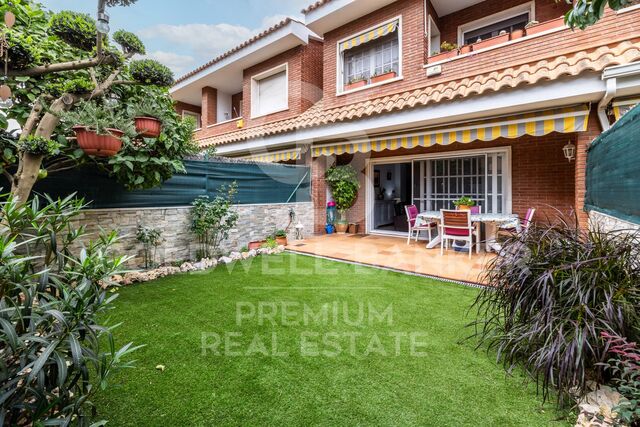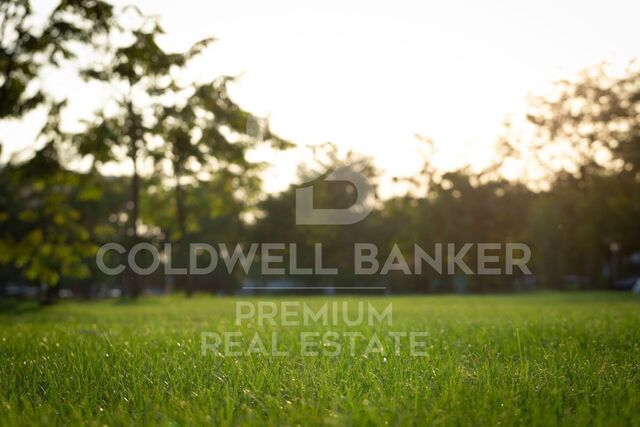Bellaterra, Cerdanyola del Vallès
HOUSE OF SURPRISING DESIGN and LARGE INDEPENDENT LOWER AREA IN BELLATERRA.
425 m²Size1,239 m²Plot43 Bathrooms
COLDWELL BANKER is pleased to present this surprising house on a 1,239 m2 plot in an accessible and quiet area halfway between La Vall School and the Bellaterra Railway Station. This is a beautiful designer house, very well preserved and improved. From the outside you can see a very solid construction and its characteristic structure with many volumes as well as its good state of maintenance. We enter the 425 m2 house and are greeted by an elegant square-shaped staircase that provides a lot of spaciousness and shows us the quality of the finishes of this house. On this floor, entirely with parquet flooring, we have a comfortable circular layout that starts from the lobby and brings us closer to all the rooms, returning us again to the same entry point. On the right hand side we have a very comfortable 68m2 living room at different heights, with three rooms, one of them with a fireplace and dressed in warm fabrics and matching color ranges. From the dining room we access a large solarium terrace, with views of the back of the garden and the modern neighboring houses. Following the dining room we have the kitchen made with top quality materials. The kitchen and bathrooms were renovated in 2010. From the kitchen you can access the utility area, connected to the garage, which is very practical. It also has a courtesy bathroom that serves the entire floor. From here we communicate again with the entrance hall. The night area is located on the second floor. We find on the right hand side the main room with an en-suite bathroom and dressing room (previously it was another room). Next, following the hallway open to the magnificent staircase, there are three double bedrooms and a complete bathroom that assists them. Inside one of the double rooms we find stairs that lead us to a cozy loft from where we can see the mountains of Collserola. Semi-basement 1 houses two very large multipurpose rooms and a storage room. It has access to a very large terrace and the garden. Ideal to convert it into a work area, or study area, or gym, or another apartment with independent access from outside the house. Below we have a large basement.
Don't miss the opportunity to buy this magnificent house!
LOCATION DESCRIPTION:
Bellaterra is located in an elevated and sunny area, between the towns of Sant Cugat, Sabadell, Sant Quirze and Cerdanyola. Faithful to its origins, it has established itself as a residential area par excellence, with a very family-oriented population residing throughout the year. Separated from the Sierra de Collserola, Bellaterra faces the sea to the south-east and Montseny to the north-east. Its strategic location places it 12 minutes from Barcelona via the C-58 and 20 minutes from the AP-7 and B-30. This connectivity allows access to all desirable services. In less than 5 minutes we are in the reference Hospitals, Universities (UAB, UIC and ESADE), most prestigious International schools (Agora, Europa School International, Japanese School, Viaró, La Vall), Shopping Centers (IKEA; Corte Inglés, Cinemas ), Industrial Estates (Can sant Joan, ..) and notable sports centres. It has the services typical of a small town such as a pharmacy, bank office, church, restaurants, sports club, hairdresser, pet store, gas stations, among others. In addition to 2 Generalitat Railway Stations. Everything you need to live in a natural environment without giving up the immediate connection with the cities that surround it.
#ref:CAS34


 en
en 