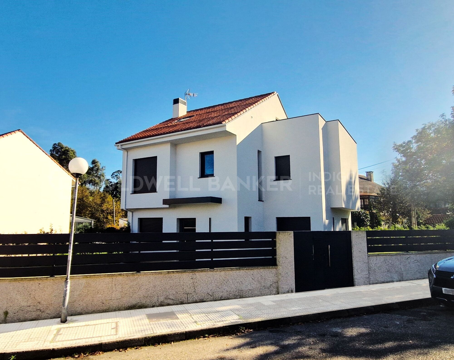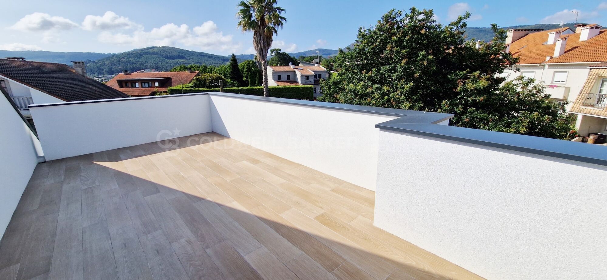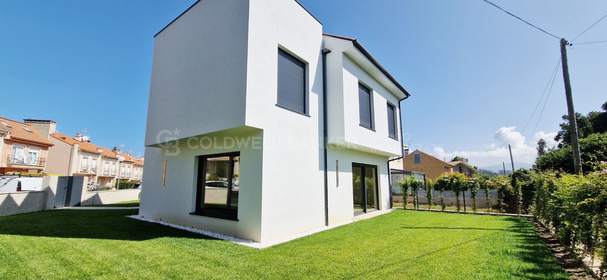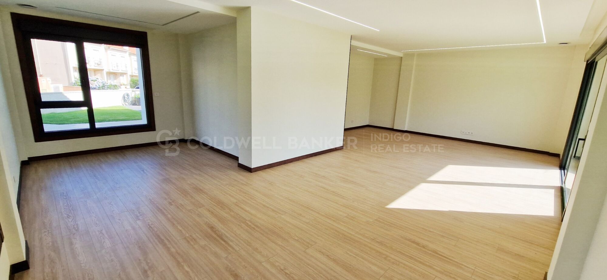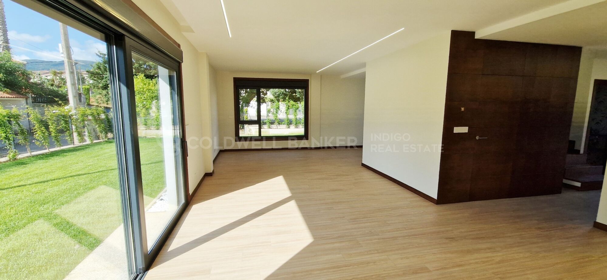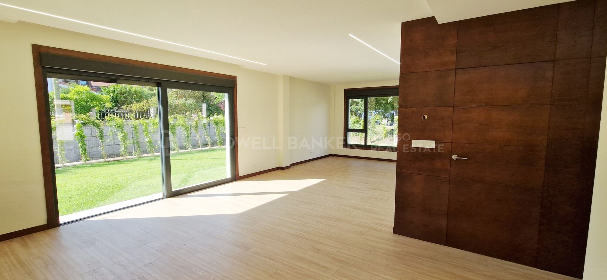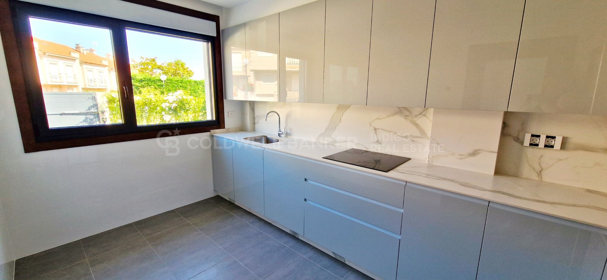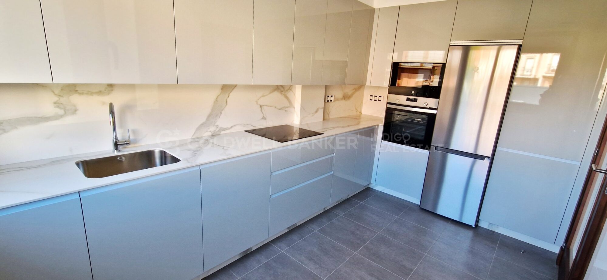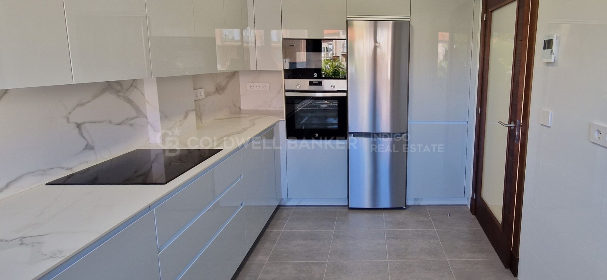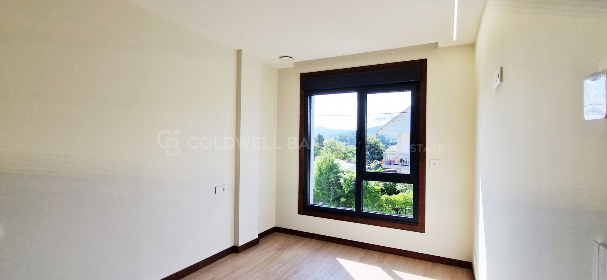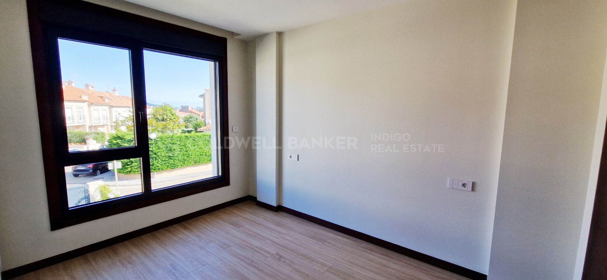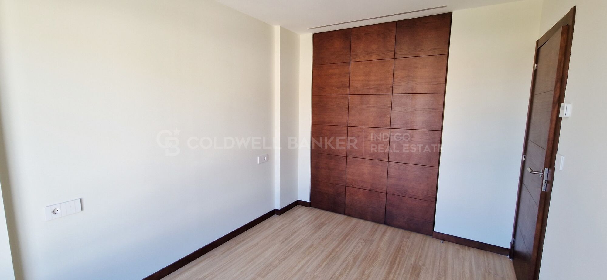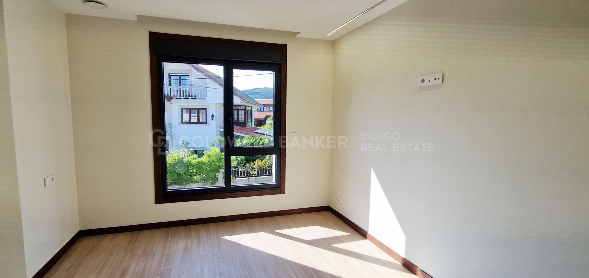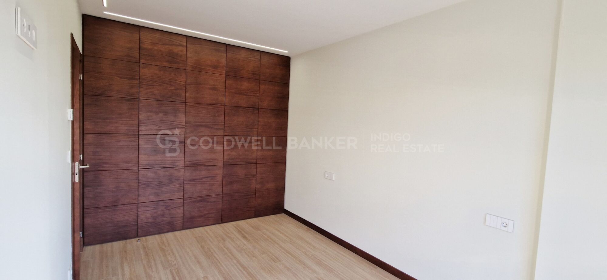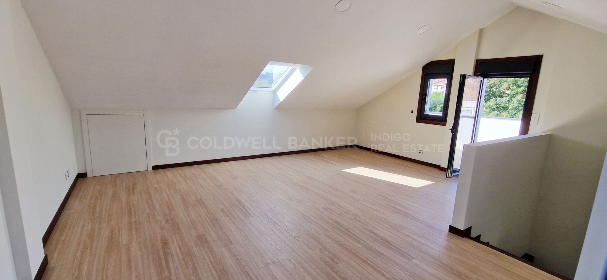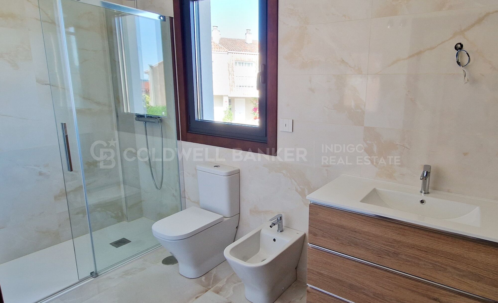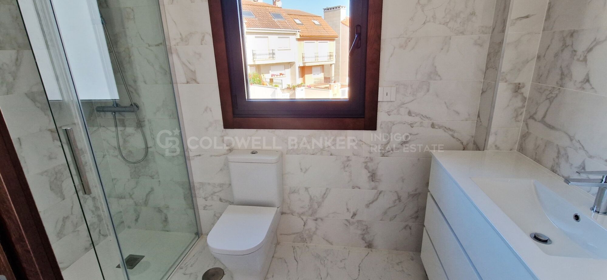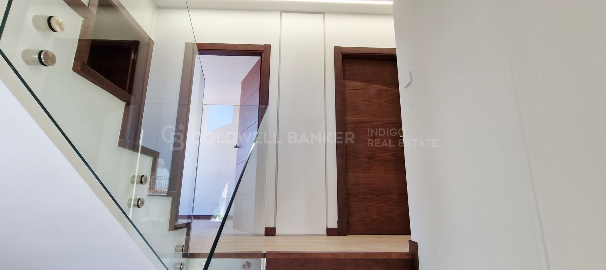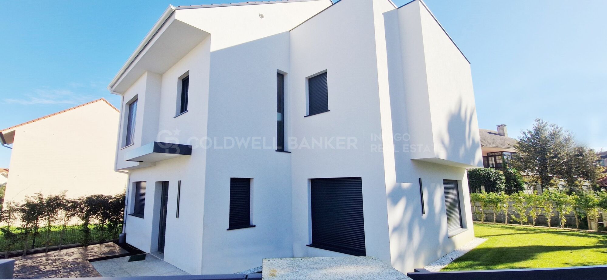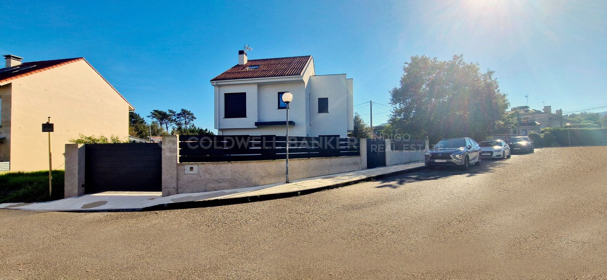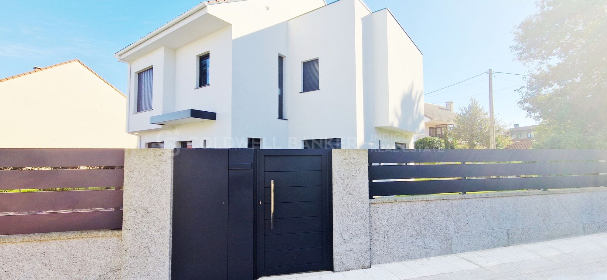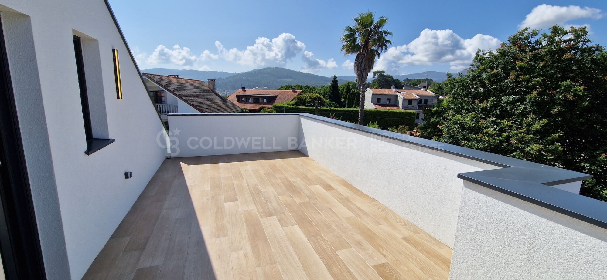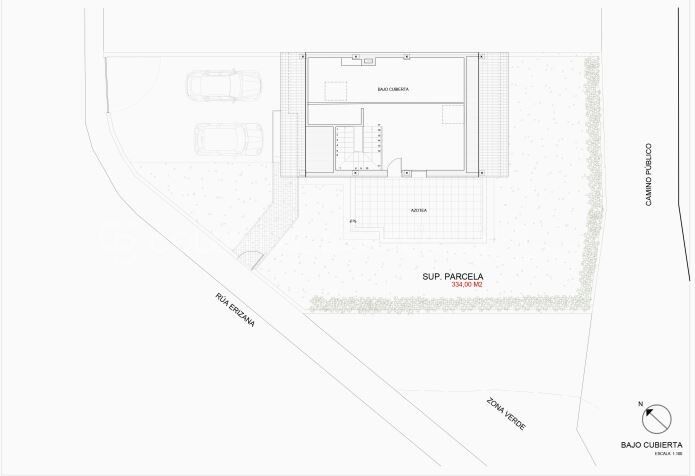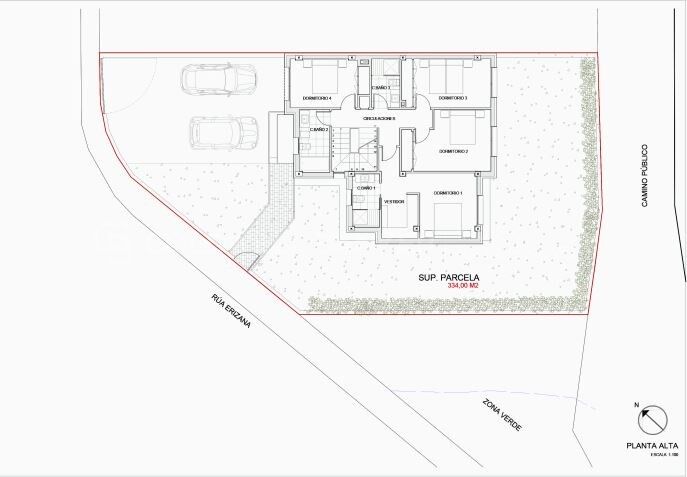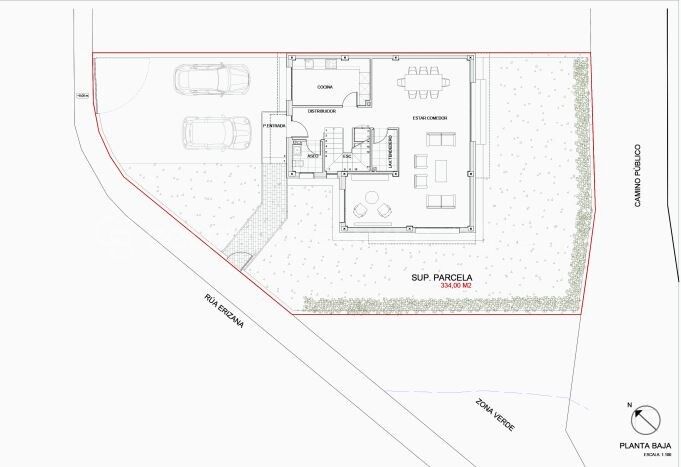Brand New High-End Home in an Exclusive Location
Main Features:
High-Quality Construction: The home has been built using top-tier materials, ensuring exceptional durability and impeccable aesthetics, with great attention to detail in its execution.
Thermal and Acoustic Insulation: Equipped with the SATE (External Thermal Insulation System), which ensures optimal thermal and acoustic insulation, improving energy efficiency and interior comfort.
Energy Efficiency: The property features a highly efficient aerothermal system for heating and hot water production. Each room is equipped with independent thermostats, allowing personalized temperature control. The lighting throughout the home is LED technology, with recessed fixtures in all rooms, ensuring superior energy efficiency and a modern, functional environment.
Motorized Blinds: All the home's blinds are motorized, offering convenience and optimal control of natural light and privacy.
Interior Layout:
The property consists of three floors and a basement, with a 335 m² plot surrounded by a spacious garden that provides ample natural light and sun exposure throughout the day. The home's layout has been carefully planned to maximize space usage and offer a comfortable and functional living experience.
Ground Floor: A spacious living room with large windows providing abundant natural light and direct access to the garden. The kitchen is fully equipped with high-end appliances, a courtesy toilet, a laundry room, a dining area, and direct garden access. This floor also includes an independent multifunctional room, ideal for adapting to various needs.
First Floor: Four bedrooms with high-quality built-in wardrobes made of wood on the interior and exterior, featuring push-open systems for ease of use. The master bedroom has an elegant walk-in closet and a full en-suite bathroom. Additionally, this floor includes three full bathrooms with a modern design.
Attic Floor: A spacious open-plan area, perfect for an additional bedroom, lounge, or recreational area, with direct access to a solarium terrace. The terrace has been reinforced for the installation of a jacuzzi and offers panoramic views of the valley, providing an exclusive area for relaxation and privacy.
Common Areas and Extras:
The property includes membership in the residential community club, which offers leisure facilities such as pools, sports courts, and extensive green areas, adding significant value to the residents' well-being.
With a 335 m² flat and very sunny plot, the home offers an optimal connection between indoor and outdoor spaces, creating a pleasant and functional living environment.
This property represents the perfect option for those seeking an exclusive, comfortable, modern, and efficient home in a privileged location surrounded by a unique natural setting.
#ref:CBIN816
Property details
- Pending
About Baiona
Baiona, Vigo, is a historic coastal town located in the province of Pontevedra, in the Galicia region. Strategically situated at the mouth of the Vigo estuary, Baiona combines the natural beauty of the Atlantic with a rich cultural heritage. This destination is ideal for those seeking a high quality of life in a maritime environment, with easy access to Vigo and the beaches of the Rías Baixas.
Living in Baiona means enjoying a mild climate, stunning views, and a wide variety of outdoor activities such as harbor walks, hiking on Monte Boi, and water sports. Its historic center, along with the famous Parador de Baiona and local festivities, offers a unique cultural appeal for both residents and visitors.
The real estate market in Baiona, Vigo, is characterized by a wide range of properties, from modern apartments with sea views to chalets and traditional Galician houses. With growing demand and competitive prices, Baiona is an excellent choice for both property investment and establishing a permanent residence in a privileged coastal setting.

 en
en 