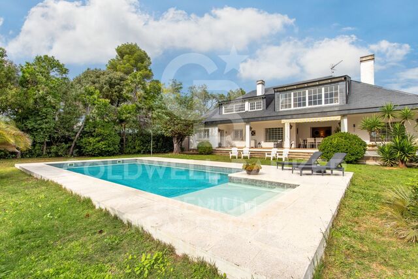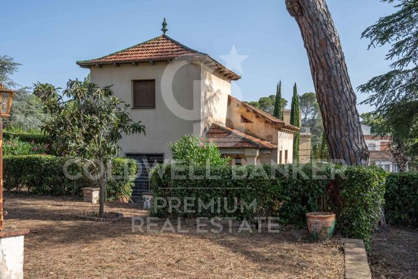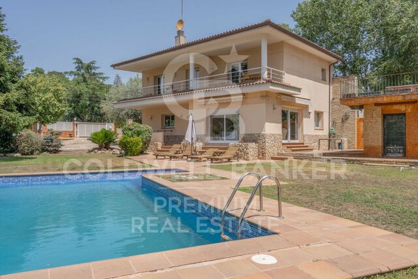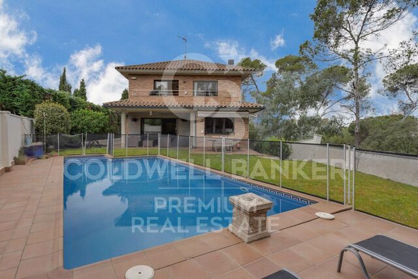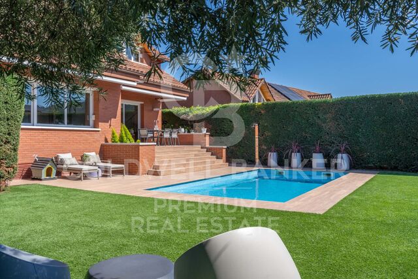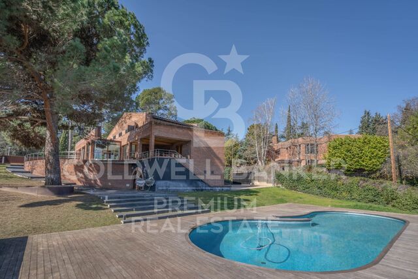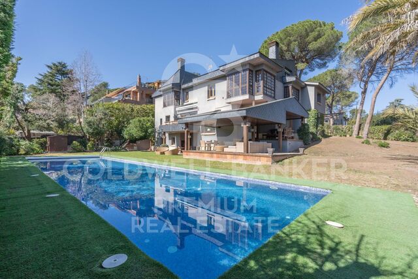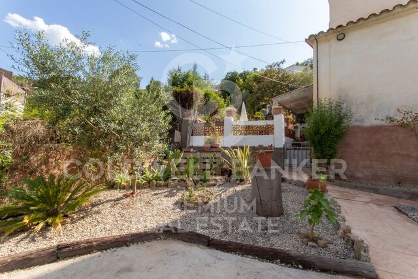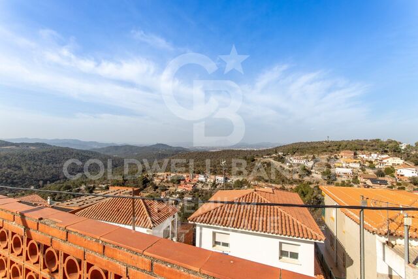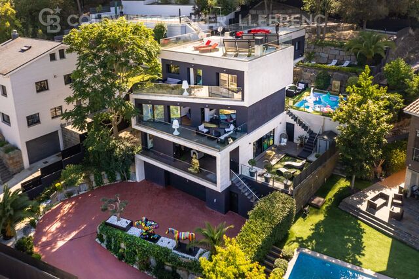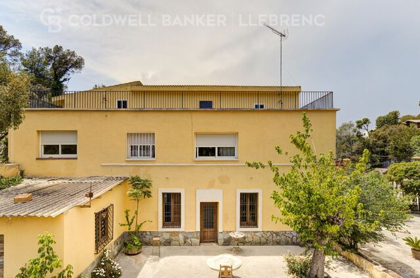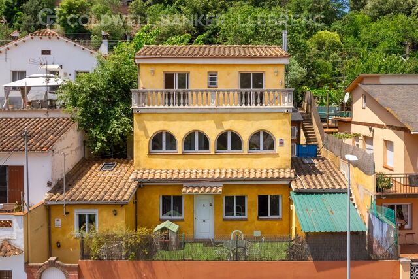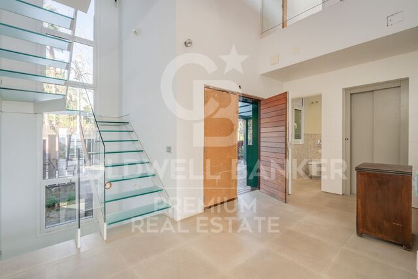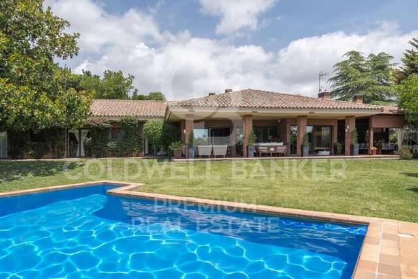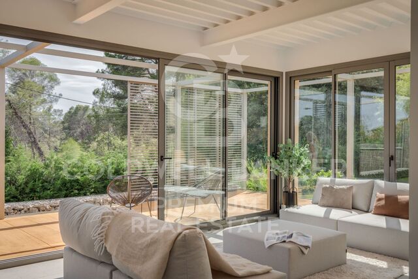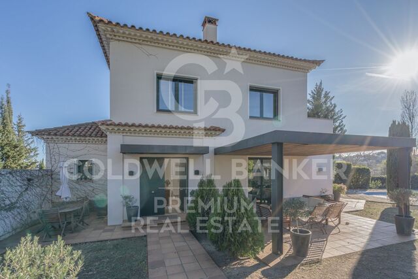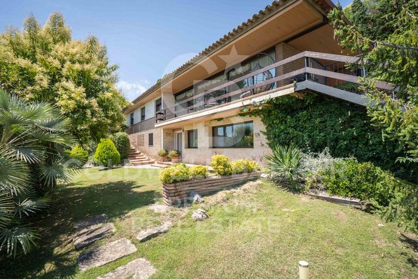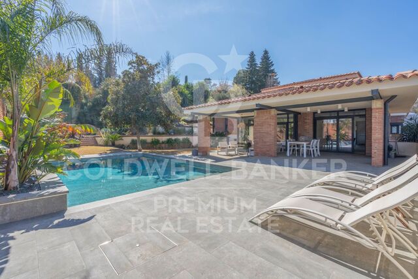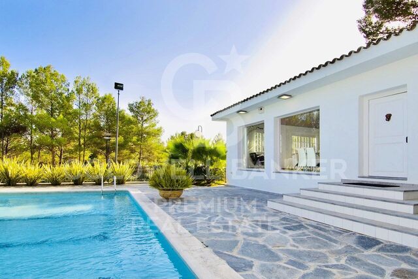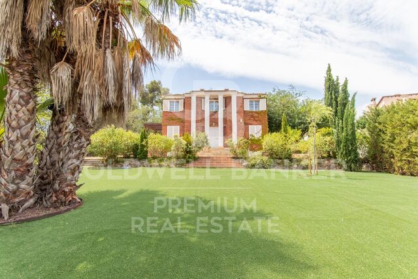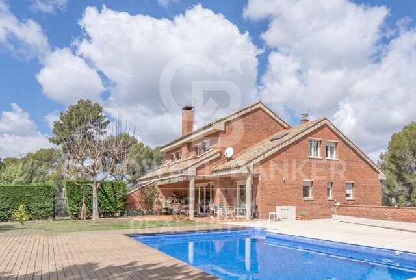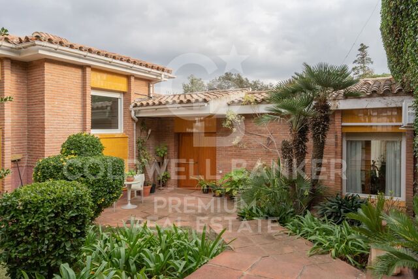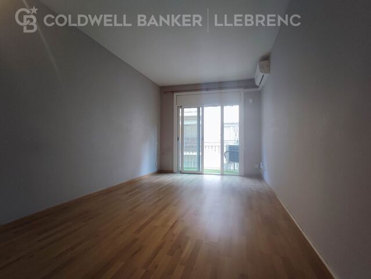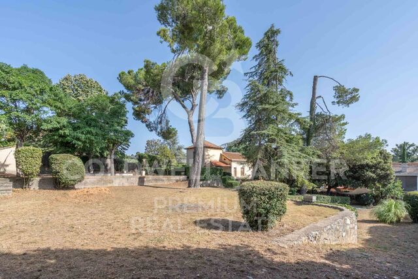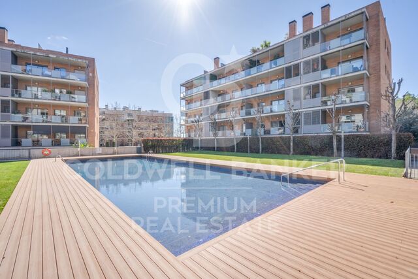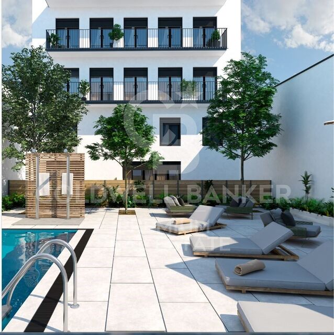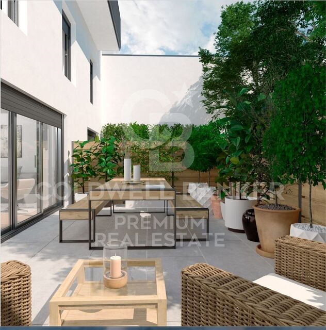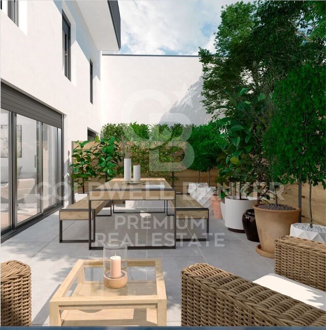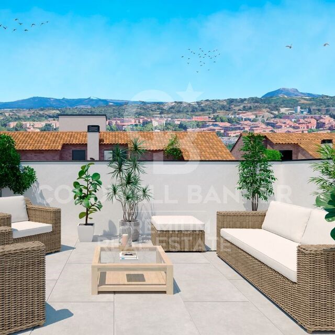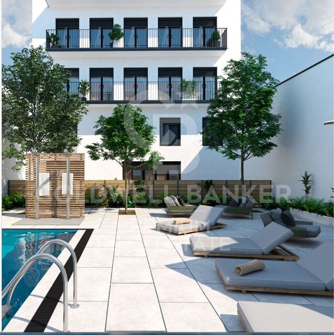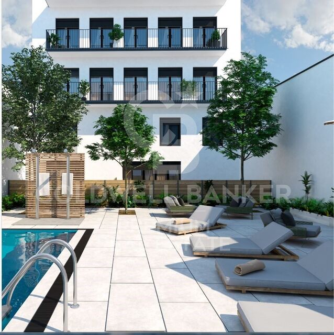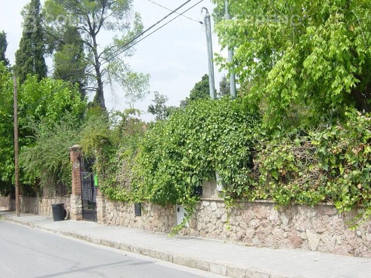Bellaterra, Cerdanyola del Vallès
Distinguished and charming house in Bellaterra
309 m²Size833 m²Plot34 Bathrooms
COLDWELL BANKER is pleased to introduce you to this house located in the centre of Bellaterra, very close to the train station. We discovered this distinguished house that retains all the flavour of the houses made by the first holidaymakers, maintaining the exterior design and original structure, which at that time already wisely took advantage of the advantages of a preferential location. It has an unbeatable south orientation, on a high plot of 833m2 that allows you to enjoy views of the Sierra de Collserola and Tibidabo.
Unevenness, raised viewing terrace, hexagonal balcony rooms, arches,.. All of this has been masterfully updated by its owners, who have added a series of amenities in line with today's demands. A set that exudes style, authenticity and good taste.
The house, of 309 m2, is on the corner and has access from two streets. It is designed on a plot with a masterfully used slope, so that the unevenness serves to place the main floor and rooms in the highest area and with the best views and leaves the service rooms for the lower part.
In the complete renovation carried out in 2009, all the water, electricity and gas installations were completely renovated and the swimming pool, a terrace or porch and a parking lot were added at the same level as the living room and the kitchen, resulting in an exceptionally practical and comfortable house.
Crossing the garden, we see on the right the swimming pool and a wonderful porch and on the left we leave the large pergola of the car park. We enter through a cosy hall and reach the hallway from where we access the living room and where the wooden stairs that lead to the rest of the floors are located. The living room has several rooms. On the one hand we find a sophisticated living room with an elegant black fireplace, also the living room for the TV, a delightful reading corner located in a window overhanging and finally we have the dining room surrounded by an original hexagonal glazing. The mouldings of ceilings and interior doors, the light tones of the upholstery, the volumes and materials of the furniture and objects that are combined, provide us with the calm and elegant atmosphere of the classic contemporary style of decoration. From all sides we receive the light from the garden and it has an access to go directly to the pool and terrace. If we return to the hallway or from the living room itself through a sliding door, we enter the kitchen. The kitchen is perfectly equipped with high-end appliances and has an office area with a large breakfast table from where we enjoy beautiful views of Collserola through a wonderful panoramic window. We also have direct access from the kitchen to the back of the house and garage.
We go up to the ground floor by the stairs of the central hallway. All the rooms converge in a large common area. We have a very spacious single room, a double bedroom and a spacious bathroom that they share. There is also the main bedroom, very spacious and bright with custom-made furniture and a complete bathroom en suite and its own access to a large terrace. Once again, the interior design work achieves an atmosphere of elegance and distinction and at the same time of modernity.
We go down the stairs and a few steps away from the ground floor is the guest bathroom. And we continue down until we reach the laundry, another bathroom, the supply room and finally a large multipurpose room that has been adapted to the different needs of the family. The living room is spacious and has a lot of light thanks to the large glass doors that lead us to the outside, specifically the back and lowest part of the house.
The garden retains part of the charm of the time, with perimeter paths of stones, small stones, shrubs and very large trees, seeking simplicity and also minimal maintenance. The chlorine pool has a sinuous shape just like the perimeter of the decking that surrounds it. We have a large solarium space or we can relax on the sofas on the magnificent porch below.
Don't miss the opportunity to get to know this magnificent house!
DESCRIPTION LOCATION: Bellaterra is located in an elevated and sunny area, between the towns of Sant Cugat, Sabadell, Sant Quirze and Cerdanyola. True to its origins, it has established itself as an area of residence par excellence, with a very family-friendly population residing throughout the year. Separated from the Collserola mountain range, Bellaterra faces the sea to the south-east and Montseny to the north-east. Its strategic location places it 12 minutes from Barcelona on the C-58 and 20 minutes from the AP-7 and the B-30. This connectivity allows access to all desirable services. In less than 5 minutes we are at the leading hospitals, universities (UAB, UIC and ESADE), the most prestigious international schools (Agora, Europa School International, Japanese school, Viaró, La Vall), shopping centres (IKEA; Corte Inglés, Cinemas), Industrial Estates (Can Sant Joan, ..) and Outstanding Sports Centres. It has the services of a small town such as a pharmacy, bank office, church, restaurants, sports club, hairdresser, pet store, gas stations, among others. In addition to 2 Railway Stations of the Generalitat. Everything you need to live in a natural environment without giving up the immediate connection with the cities that surround it.
#ref:CBMT5531A


 en
en 